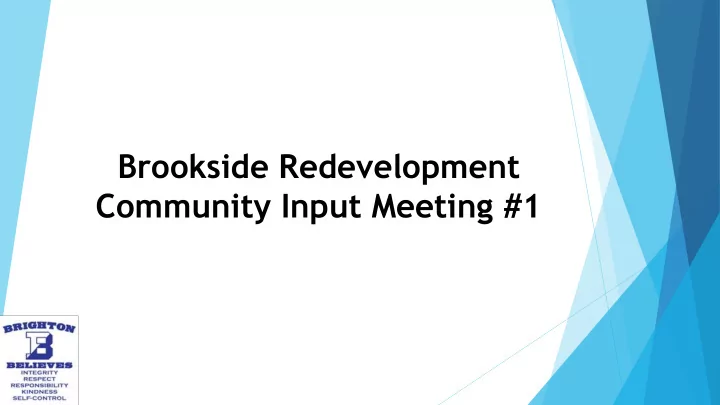

Brookside Redevelopment Community Input Meeting #1
Our plan for this evening…. Introductions and Overview 15 min Overview of the Sketch 10 min Station Visits 15 min Regroup and Summarize 10 min Large Group Feedback Exercise 20 min Façade Traffic Flow Concept Community Engagement Q and A 20 min
Brookside Redevelopment The story… History: Two tracks… FMP Full Day K Brookside Redevelopment Advisory Committee Focus: 1. 21 st Century Learning Space for K-2 students in Brighton CSD 2. Full Day K is important, so are all other grade levels
Decision Making Process • Superintendent • Advisory • BOE Adoption of Recommendation Committee Input Full Day K (Spring Brookside (Spring 2016) Recommenda Full Day K 2014) Redevelopment • Community Input • Board of tions for all Committee • Regulatory Education Decision and Decision K-2 Concerns (Spring 2016) • CRPS V. Brookside (2013-2014) Making (apples to apples) (2015-2016) • • Community (2014-2015) Referendum (May • SWBR Design 2016)
Development Process • Construction • Plan review work State and approval • Final Design SWBR/ SWBR/ Education • Instructional • Phasing and Construction Departmen/S District Planning Planning Managers/ • Financing and WBR/ • Open (2016- • Bid Process District Project District Building, 2017) Development • Contract (2018-2019) (2017-2018) September Award 2019
Important Considerations… Impact for students Cost to the community The new facility should support and encourage best practices The new facility should be innovative but malleable. NOT “FADISH” The new facility needs selling points Tenants Neighborhood Impact Town Partnership Decision making model should be disciplined Community will be essential to the process A rushed timeline is a bad timeline. Let’s be flexible. We have one crack at this, let’s do it right. There is no need to build a new building if it will be exactly like the old building, but with fresh paint
NEXT STEPS: When What Who Notes December 8 th Community Input Meeting BOE/Supt/SWBR Feedback on concepts and cost considerations. Review of BOE report with an opportunity for 1:30/7:00pm community input. December 14 th CRPS staff input meeting Supt/SWBR Feedback on concepts. Review of BOE report with an opportunity for school/community input. 3:00-4:00pm December 21 st Brookside RAC Brookside RAC Vetting program requirements. Report on where we stand after narrowing and receiving BOE and 3:00-4:00pm community input. Dig further into detailed program, questions that designers need guidance on. Parameters will be provided. January 26 th Brookside RAC Brookside RAC Vetting program requirements. 3:00-4:30 January 28 th Community Input Meeting BOE/Supt/SWBR Presentation of program requirements 1:30/7:00p, January 26th BOE meeting BOE/SWBR Public Presentation of initial designs based on community, BOE, committee and staff feedback. February 8 th CRPS staff input meeting Supt/SWBR Feedback on concepts. Review of BOE report with an opportunity for school/community input. 3:00-4:00pm February 29 th Community Input Meeting BOE/Supt/SWBR 1:30/7:00pm March 15th BOE meeting Superintendent Executive Budget – Capital Project Recommendation SEQR Presentation – Part II March 22nd BOE meeting BOE SEQR Resolution/Bonding Resolution April 26 th BOE meeting BOE/SWBR Public Presentation May 17 th Vote
Flexible & Personalized Project Based Learning (PBL) Space Options Variety of Learning Styles Sense of Place 8
Research Informed & Collaborative 9
Learner Centered & Active Learning Riverview Elem 10
Learner Centered & Active Learning 11
Integrated & Multiple Uses 12
Exterior Design Elements History Adjacent Architecture Respect of Site Materiality Form and Function 13
Form and Function Strand Elem., Oregon Buffalo PS90 14
Form and Function Strand Elem., Oregon Buffalo PS90 15
Form and Function Strand Elem., Oregon Buffalo PS90 16
Building Aid 101 CR 1400 sf CR 1400 sf CR 900 sf CR 900 sf CR 900 sf CR 900 sf 27 BAU 27 BAU 27 BAU 27 BAU 27 BAU 27 BAU Not CR CR 900 sf CR 900 sf CR 900 sf 900 sf CR 1400 sf CR 1400 sf 27 BAU 27 BAU 27 BAU 0 BAU 27 BAU 27 BAU Gross area = 6,650 sf Gross area = 3,960 sf Gross area = 3,960 sf Estimated Cost = $ 1,662,500 Estimated Cost = $ 990,000 Estimated Cost = $ 990,000 B.A.U. = 4 x 27 = 108 B.A.U. = 4 x 27 = 108 B.A.U. = 3 x 27 = 81 Cost Index = $ 10,991 Cost Index = $ 10,991 Cost Index = $ 10,991 M.C.A. = $ 1,187,028 M.C.A. = $ 1,187,028 M.C.A. = $ 890,270 M.C.A. / Cost = 71.4% M.C.A. / Cost = 119.9% M.C.A. / Cost = 89.9% Building Aid Ratio = 73.7 % Building Aid Ratio = 73.7 % Building Aid Ratio = 73.7 % M.C.A. x B.A.R. = $ 874,840 M.C.A. x B.A.R. = $ 874,840 M.C.A. x B.A.R. = $ 656,129 Difference = <$ 787,660> Difference = <$ 115,160> Difference = <$ 333,871> Pre-Referendum Phase Planning Brighton Central Schools 17
Schedule & Next Steps 18
Recommend
More recommend