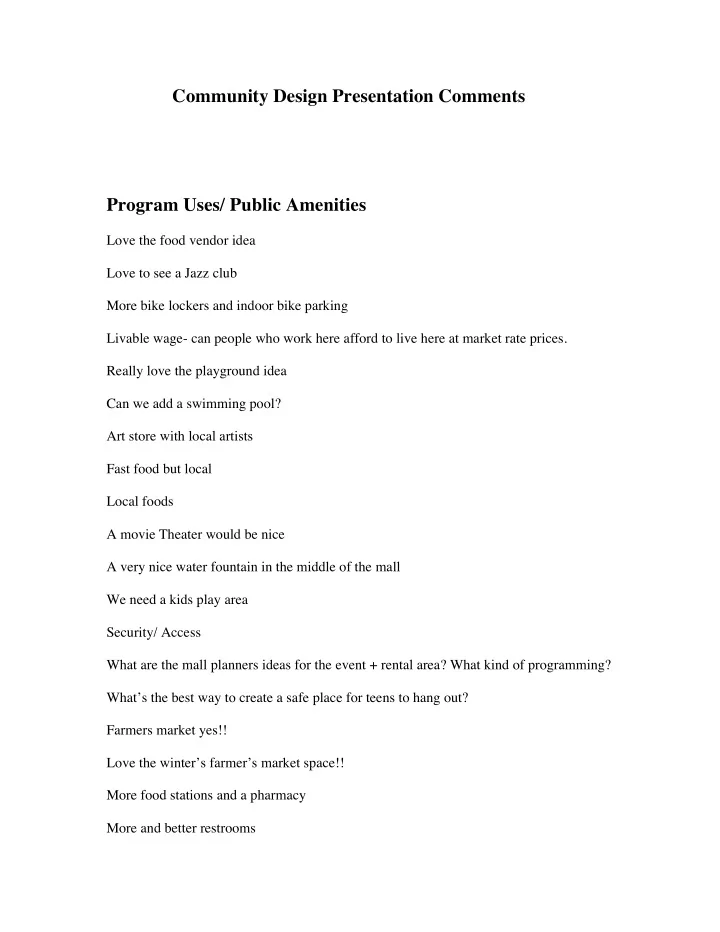

Community Design Presentation Comments Program Uses/ Public Amenities ¡ Love the food vendor idea ¡ Love to see a Jazz club More bike lockers and indoor bike parking Livable wage- can people who work here afford to live here at market rate prices. Really love the playground idea Can we add a swimming pool? Art store with local artists Fast food but local Local foods ¡ A movie Theater would be nice A very nice water fountain in the middle of the mall We need a kids play area ¡ Security/ Access What are the mall planners ideas for the event + rental area? What kind of programming? What’s the best way to create a safe place for teens to hang out? Farmers market yes!! Love the winter’s farmer’s market space!! More food stations and a pharmacy More and better restrooms
Keep north and south arcades open 24/7 Movie Theater similar to Majestic 10 in Williston Allow dogs and indoor green space Please make sure range of income for middle “housing” 50-100,000, not up to 40,000 like VT Health Connect. Be realistic for current economy Senior center/ multicultural center Department store ¡ ¡ ¡ ¡ Urban Design ¡ Solar Panels on the roof More solar panels Underwhelming design (visually) but addresses needs + amenities Concerned about the height of the building (blocking the waterfront) ¡ Deliberate smart placement of HAVC’S ¡ With all the glass- how will you heat the space? Solar panels? ¡ Remember that HVAC and ventilation by noise, consider smaller location + installation of quiet HVAC I recently read that part of the project includes a 14-story building. This exceeds the height of any building in Burlington. I do not think that a building of this height should be allowed. ¡ ¡ ¡ Transportation and Mobility ¡ Handicapped parking ¡ More bike lockers and indoor bike parking
Open Pine Street corridor and let buses through Open channel on Pine Street so buses can get through Reestablish through road on St Paul Street What about skateboarders as transportation ¡ Pass through Bank Street and Cherry Street ¡ Your plan as presented seems great. I don’t use the mall much- I’m not a big shopper, so it’s mainly an obstacle. This plan improves that. I mostly bike and walk downtown and this plan provides for those. ¡
Recommend
More recommend