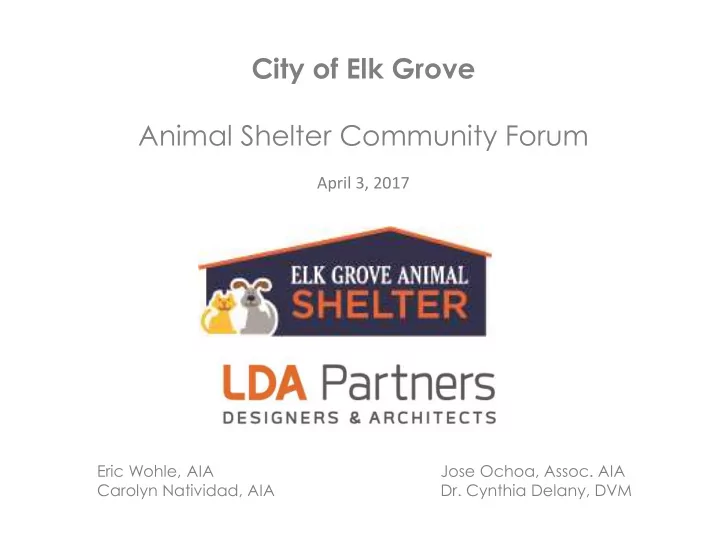

City of Elk Grove Animal Shelter Community Forum April 3, 2017 Eric Wohle, AIA Jose Ochoa, Assoc. AIA Carolyn Natividad, AIA Dr. Cynthia Delany, DVM
project programming
Project Programming Review Needs Assessment Started with a Program Confirmation of Original Needs Assessment from April 25, 2016 We reviewed: Scope Program Budget Schedule
Project Programming Programming Process Our team reviewed current animal intake & release data, specific operational needs, current cost data. Had two independent animal care experts help establish program criteria . Each program was estimated and then reconciled into a single “Recommended Program” to “right size” the overall program.
Project Programming Programming Process The program was confirmed against the primary goals of the project: Program Primary Goals • Improve outcomes over existing Sacramento County Shelter • The new shelter must provide adequate initial capacity upon opening • Identify a means to achieve future capacity by phasing or alternates
Project Programming Program Review General Components of Meeting these Goals in Elk Grove: • Keep pets and people together • Reunite lost pets with owners • Make sure shelter animals receive appropriate care • Re-home abandoned and unwanted animals • Prevent unwanted animal births • Educate community about humane animal care and coexistence
Project Programming Program Review Specific Components of the Animal Shelter Programming: • Leadership and management • Front office and customer service • Animal care and sheltering • Veterinary medical and spay/neuter • Foster and rescue/transfer • Volunteer program • Outreach and development • Field services
Project Programming Program Review Shelter Services/Program Elements Optimized Service Availability • and Focus: Low cost Public Services • Robust Licensing Program • Field services • Proactive Owner Redemption • Public Education/Outreach & • Program Community / Volunteer Humane Focused Shelter Services • Programs Re-homing of Unwanted Animals • Flexibility within facility for • future needs & developments Veterinary Care for Shelter Animals •
Project Programming Results & Comparison What Changed? We re-evaluated and updated data from the existing shelter, and applied operational recommendations that showed that there was an immediate need for additional cat housing and of a less need for dog housing Added program space for Animal Control Space allocations were modified slightly address modern shelter needs and to “right size” the facility to specifically address Elk Grove’s operational needs Identified a need for larger circulation spaces and public areas to “de - institutionalize” the facility
Project Programming Results & Comparison Original Needs Recommended Assessment Design Program 54 dogs/ 30 cats 48 dogs / 48 cats Base Animal Housing: 17,200 sf 19,065 sf Size: $15,966,000 $17,877,658 Estimated Cost: N/A Additional 18 dogs / 8 Alternate Capacity: cats Basis of Bid Award (Recommended Design Program) • 48 dogs • 48 cats
Project Programming Designing for the Future The project bid will include program alternates to accommodate: • 66 dogs • 54 cats 6 designated alternates for bid flexibility (3 additive / 3 deductive) • Add. Alt. #1 – Additional 8 kennel dog unit • Add. Alt. #2 – Additional 8 cage cat unit • Add. Alt. #3 – Additional 10 kennel dog unit Result: Housing for 66 dogs / 54 cats • Deduct Alt. A – Deduct Multipurpose Room • Deduct Alt. B – Deduct 8 kennel dog unit • Deduct Alt. C - Deduct 8 cage cat unit Result: Housing for 40 dogs / 40 cats
conceptual design
Concept Site Plan
Concept Floor Plan Agility Yard Service yard Public Private
Concept Floor Plan Additive Alternates Deductive Alternates
Concept
Concept Exterior Elevations West Elevation North Elevation
Concept Exterior Elevations East Elevation South Elevation
Concept
Concept
Concept
Concept
Concept Interior Public Spaces
Concept Interior Public Spaces
Concept Interior Public Spaces
Exterior Materials Metal Wall Accent Glazing 1A Metal Roof 1C CMU 2 3 1B Panel Panel Panel 3 1B 2 1A 5 1C 4 Stucco 4 Cement 5 Board
Questions?
Recommend
More recommend