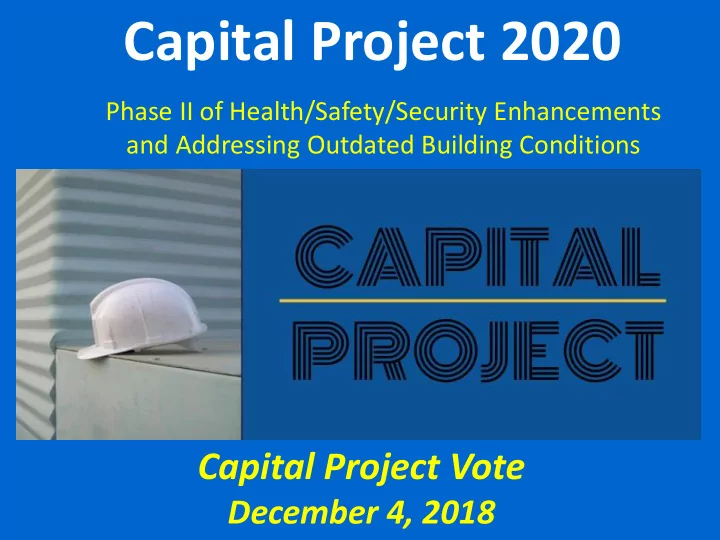

Capital Project 2020 Phase II of Health/Safety/Security Enhancements and Addressing Outdated Building Conditions Capital Project Vote December 4, 2018
Capital Project 2020 Why Now? Project Goals: • Continuation of our long-range plan • Finish what we started with the 2014 Capital Project • Energy efficiency • Roofs • Windows • Doors • Address outdated infrastructure • Safety and security improvements • Improve and increase instructional space and educational opportunities • Improve athletic areas
Capital Project 2020 Why Now? Cost: $28,700,000 Funding: • Building aid (55% of this project) • Construction costs will increase if we wait • Increase cost of borrowing • Possible leveraging of Smart Bond funds • Spread the cost of construction over 15 years (maintenance versus Capital Project) • Anticipated resulting tax increase would be approximately $120 - $10 per month per $100,000 of assessed value (Based on the 2018-19 assessments and equalization rates. Phase in the tax impact over 2 years)
Capital Project 2020 What’s Included?
Updated Elementary School Entrance to Include a New Security Vestibule
Updated Middle School Entrance to Include a New Security Vestibule
Updated High School Entrance to Include a New Security Vestibule
Updated Central Office Entrance to Include a New Security Vestibule
Replace Doors Throughout the District for Improved Security and Efficiency
Replace Windows to Improve Efficiency
Replacement and Repair of Exterior Brick Work and Entrances
Paving of Emergency Access Road to Athletic Fields
Repaving of Parking Lots and Elementary School Playground
Repair/Replacement of Food Service Entrance Ramp and Middle School Retaining Wall
Repairs to Damaged Sidewalks Throughout the District
Replacement/Repair of Exterior Stairways and Entrances
Renovation of Instructional Spaces – New Elementary School Library
Renovation of Instructional Spaces – Expansion of Elementary School Cafeteria and Serving Lines
Renovation of Instructional Spaces – Repair Tile Around Elementary School Classroom Sinks
Renovation of Instructional Spaces – Expansion of High School TV/Radio Studio and Classroom
Renovation of Instructional Spaces – Updated High School Auditorium: Sounds, Lighting, Seating, & Celling
Renovation of Instructional Spaces – Replacement of Various High School Casework
Replace Existing Press Box and Concession Stand
Replacement of Deteriorated Fencing at Athletic Fields
Additional Work Not Pictured Elementary School • Install fire-rated windows at school bank/store. • Install climate control in music room to improve air quality. • Upgrade Nurse’s office to comply with requirements of ADA . Middle School • Expand guard railings at library mezzanine to address safety concerns and meet code. • Replace deteriorated roof access ladder. • Reconstruct canopy over main entrance. • Install weather-tight flashing for exterior louvers to prevent water infiltration and protect building integrity.
Additional Work Not Pictured High School • Upgrade library to support modern technology infrastructure and provide flexible learning space. • Install energy-efficient occupancy sensors on unit ventilators that control outside fresh air exchange. • Mitigate moisture penetration through the Business Office floor where ground water seeps in. • Reconstruct broken terrazzo tread stairwell to prevent tripping and further deterioration. • Replace insufficient electrical panels to provide better distribution and meet the demands of modern-day electrical use. • Replace deteriorated roof access ladders. • Install new/reconstruct damaged drainage piping to correct storm water management issues. • Replace insufficient and inefficient main shut off valves to backflow preventer. • Replace wood fascia at the front of the building.
Additional Work Not Pictured Athletics • Install new home bleachers (relocate current bleachers to visitor bleachers). • Demolish dilapidated athletic storage shed and provide new storage area within the new bleacher unit. • Replace end-of-life scoreboard and flagpole. • Install new Track competition areas such as pole vault, discus, and shot put, and provide provisions for athlete timing system. • Install new soccer goals. • Re-grade and repave parking lot near Liepold Fields complex to remedy drainage issues. • Replace deteriorated fencing around Liepold Fields. • Construct a 920 sq. ft. athletic storage building, with electricity, at Liepold Field.
Additional Work Not Pictured Athletics – Continued • Update gymnasium finishes. • Reconstruct Baseball and Softball fields, including the addition of new backstops and covered dugouts, as well as remediate drainage issues that cause puddles and impede field use. • Renovate Boys & Girls locker rooms at the MS, including new tiles, flooring, walls, and ceiling. • Construct a new Track and Field facility including: • Correct drainage and irrigation issues and install new natural turf/sod field surface. • Improve electrical/data infrastructure.
Additional Work Not Pictured District wide • Replace remainder of end-of-life roofing. • Upgrade restrooms, to include the replacement of end-of-life plumbing and sanitary piping where needed. • Install new fire safety mechanisms, including a sprinkler in HS basement and upgrades to energy efficient LED emergency/exit lighting at the ES and MS. • Provide ADA (Americans with Disabilities Act) compliant upgrades, such as handrails in stairwells, ramps, drinking fountains, and door hardware. • Replace ineffective and inefficient (some original to the building), end-of-life roof condenser units and roof exhausts that have exceeded their useful life. • Demolish the Church Street storage building and rebuild a 1,000 sq. ft. safe and efficient storage facility. • Reconstruct District main sign on Maple Ave. • Install a footbridge to improve safety and connect athletic fields.
Voting Information • How do I vote? – Registration forms are available in the District Clerk’s office, or you can register with the Ulster County Board of Elections. • What if I can’t make it? – Applications for absentee ballots are available in the District Office from 8am – 4pm. Applications must be received by the District clerk 7 days prior to the vote, if absentee ballot is to be mailed. – Absentee ballots must be received by the District Clerk no later than 5pm on the day of the vote.
Capital Project Vote December 4, 2018 8 :00 A.M. – 8:00 P.M. Ellenville High School Library $28,700,000 More information can be found on our website: www.ecs.k12.ny.us Email us: capitalproject@ecs.k12.ny.us
Recommend
More recommend