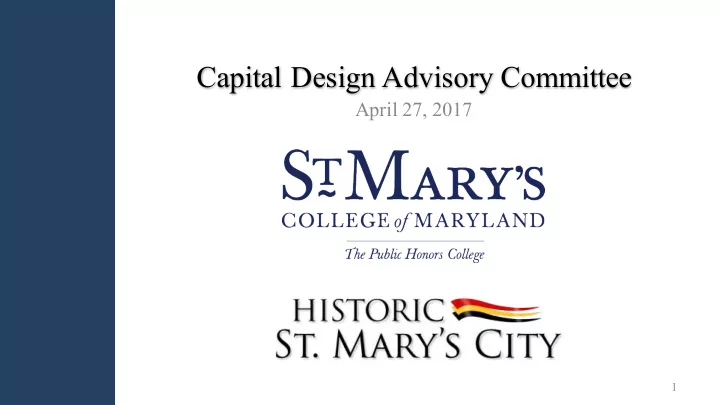

Capital Design Advisory Committee April 27, 2017 1
• Wooden Pavilion Project - HSMC AGENDA • Current Visitors Center Rehabilitation - HSMC • Dove Pier Replacement – HSMC • Route 5 Traffic Calming Phase II Update - SMCM • Trinity Church Road Sidewalk - SMCM Capital Design • Jamie L. Roberts Stadium and Athletic Fields Advisory New Academic Building/Auditorium and - SMCM Presentation April 27, 2017 2
HSMC Wooden Pavilion Capital Design Advisory Presentation April 27, 2017 3
Provide Sheltered Space for: • School Tours Margaret Brent • Visitors Pavilion • Programs • Events Capital Design Advisory Presentation April 27, 2017 4
HSMC Visitor’s Center Rehabilitation Capital Design Advisory Presentation April 27, 2017 5
Visitors Center on Hogaboom Lane • Converted Barn 1984 Visitors • Replace Deteriorated siding Center • Cement Board Capital Design Advisory Presentation April 27, 2017 6
HSMC Dove Pier Capital Design Advisory Presentation April 27, 2017 7
Maryland Dove: Dove Pier • Replace Pier constructed in 1980s • Update Boat Shed Capital Design Advisory Presentation April 27, 2017 8
Route 5 Traffic Calming Phase II Capital Design Advisory Presentation April 27, 2017 9
Purpose: MD 5 Provide a Pedestrian and Bike safe path for Path pedestrians and bicyclists >2’-0” between the main campus Capital Design and the north field . Advisory Presentation April 27, 2017 10
Overall Route – no change since previous meeting . MD 5 Pedestrian and Bike Path Revised Path Initial Layout Capital Design Advisory N Presentation April 27, 2017 11
Previous Typical Section Boardwalk at Fisher’s Creek MD 5 Pedestrian and Bike Concern raised about Path height of boardwalk rises across entire span Capital of pond Design Advisory Presentation April 27, 2017 Looking Southward RIVER à 12
Revised Typical Section Boardwalk at Fisher’s Creek MD 5 Pedestrian and Bike Lowered height of Path boardwalk level across most of the Capital span of pond Design Advisory Presentation April 27, 2017 Looking Southward RIVER à 13
Revised boardwalk profile (ramps up near north field) Previous boardwalk profile MD 5 (continuously sloping) Pedestrian North and Bike Meets ADA slope Field requirements Path College Drive N horizontal scale is compressed Capital MD Rt. 5 profile Design Advisory Existing inlet Presentation April 27, 2017 Cross-section looking east at Fisher’s Creek inlet 14
New Sidewalk for Trinity Church Road Capital Design Advisory Presentation April 27, 2017 15
SOUTH Trinity Church Old State House Road Road Anne Sidewalk Arundel Hall Parish Hall Dorms Kent And Townhouses Hall Capital Design Advisory River Center Presentation Trinity Church Road April 27, 2017 16
SOUTH Trinity Church Old State House Road Road Anne Sidewalk Arundel Hall Parish Hall Kent STUDENTS Hall Capital Design Advisory River Center Presentation Trinity Church Road April 27, 2017 17
Safety is the issue. Trinity Church Road Sidewalk Capital Design Advisory Presentation April 27, 2017 18
Sidewalk in the existing road right-of-way Oak tree Trinity retained Church WRONG WAY Road Sidewalk Capital Design Advisory Presentation April 27, 2017 19
Sidewalk in the existing road right-of-way Trinity Church Road Sidewalk Capital Design Advisory Presentation April 27, 2017 Retains Oak tree. A portion of Trinity Church Road becomes one-way 20
Sidewalk adjacent to west curb Oak tree removed Trinity Church Road Sidewalk Capital Design Advisory Presentation April 27, 2017 21
Sidewalk adjacent to west curb Trinity Church Road Sidewalk Capital Design Advisory Presentation April 27, 2017 Provides most direct connection from crosswalk at Rt. 5 to Kent Hall 22
Jamie L. Roberts Stadium and Athletic Fields ----- New Academic Building and Auditorium Capital Design Advisory Presentation April 27, 2017 23
St. Mary’s College Master Plan New Academic Building and Auditorium Displaces athletic field Expanded Parking Capital New Jamie L. Design Roberts Stadium Advisory Presentation April 27, 2017 24
Jamie L. Roberts Stadium Existing Practice Field Site • Large enough for the two-field complex • Existing cleared and level site • Proximate to Capital existing parking Design Advisory and athletic Presentation facilities April 27, 2017 Initial Jamie L. Roberts Stadium Site Plan 25
Archaeological Investigation Capital Design Advisory Presentation April 27, 2017 Summer 2016 26
Archaeological Discoveries Capital Design Advisory Presentation April 27, 2017 Initial Jamie L. Roberts Stadium Site Plan
Development Guidelines • Avoid – to the greatest extent possible – archaeological sites • Further Archaeological Investigation in Capital areas of direct Design Advisory impact Presentation • Commemorate April 27, 2017 history Revised Jamie L. Roberts Stadium Site Plan
Schematic Design Process Capital Design Advisory Presentation April 27, 2017 Area of Archaeological Significance
Jamie L. Roberts Stadium Site Plan Capital Design Advisory Presentation April 27, 2017 30
31
Sites of Remembrance: Enslavement and Freedom 1 1. St. John’s Site Museum 2. St. Mary’s City Waterfront 3. Van Sweringen’s Inn 2 4 4. Mackall Barn 3 5. Print House Site 5 6. Visitors Center 6 7. Godiah Spray Plantation 8. Slave-Tenant Quarter at Brome Howard 7 9. Brome Howard Plantation House 8 9
St. Mary’s College Experience Campus overlaid with varied history Known Archaeological Sites
Anne Arundel Hall Case Study Archaeology for construction: A practiced process Step 1 - Survey the site, identify archaeology and its significance Step 2 - Develop buildings plans that Anne preserve/avoid archaeology to extent possible Arundel Hall Step 3 - Develop an archaeological mitigation plan to be approved and permitted by the Maryland Historical Trust Significance Step 4 - Complete the excavations, then begin construction HIGH MODERATE
Recommend
More recommend