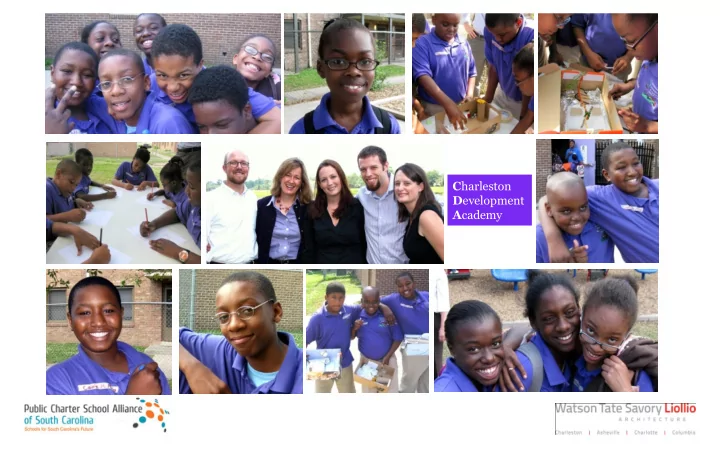

C harleston D evelopment A cademy
Space Needs Analysis DRAFT Charleston Development Academy 8.25.08 What’s Next….. Number of Spaces Name: SF/Space Sub-total Comment Administration Front Door:… Entry vestibule 1 200 200 Should be an intimate "homey" space Reception/Waiting 1 250 250 Off Reception Area Production Workarea 1 150 150 Housing fax, copier, etc. with storage 1 80 80 Director's Office 1 200 200 include soft seating for 4 persons 1 80 80 with storage 1 56 56 with toilet Record Room/Vault 1 120 120 Shall be 3 hr construction Conference Room 1 200 200 With access from reception with storage 1 80 80 Sassy Area 2 80 160 One office for 2 persons Book Room 1 200 200 Health Care:… Receiving/Office 1 120 120 Examining Room 1 80 80 Storage 1 40 40 Media:… Media Center 1 1,200 1,200 Refer to paragraph 303.4.3.1.1 in OSF Guide 1 400 400 with Story Telling Area Office/Workroom 1 180 180 A/V Storage Room 1 150 150 Room size approximately 12' x 15' Head-In Room 1 180 180 IT equipment Storage 1 200 200 Close proximity to Counseling with maximum Conference Room 1 180 180 seating of 12 Counseling:… Waiting Room 1 100 100 Art Therapy Counselor's Office 1 150 150 Counselor's Office 1 120 120 Net Square Feet this Section 4,876 K-2 Neighborhood Kindergaten 3 1,050 3,150 Locate classroom on grade level 2 0 with toilets 1st Grade Classroom 3 800 2,400 Locate classroom on grade level with toilets 2 0 2nd Grade Classroom 3 800 2,400 Locate classroom on grade level 2 0 with toilets Neighborhood Teacher Workroom 1 200 200 1 100 100 with storage with toilets 2 56 112 Student Toilets 2 200 400 Net Square Feet this Section 8,762 Grades 3-5 Neighborhood 3rd Grade Classroom 3 800 2,400 4th Grade Classroom 2 800 1,600 5th Grade Classroom 2 800 1,600 Neighborhood Teacher Workroom 1 200 200 1 100 100 with storage with toilets 2 56 112 Science Classoom 1 1,000 1,000 Neighborhood Student Toilets 2 200 400 Net Square Feet this Section 7,412 Grades 6-8 Neighborhood 6th Grade Classroom 2 800 1,600 7th Grade Classroom 2 800 1,600 8th Grade Classroom 2 800 1,600 Science Classoom 1 1,200 1,200 1 250 250 with Laboratory Preparation Room Neighborhood Teacher Workroom 1 200 200 with storage 1 100 100 with toilets 2 56 112 Neighborhood Student Toilets 2 200 400 Net Square Feet this Section 7,062
Recommend
More recommend