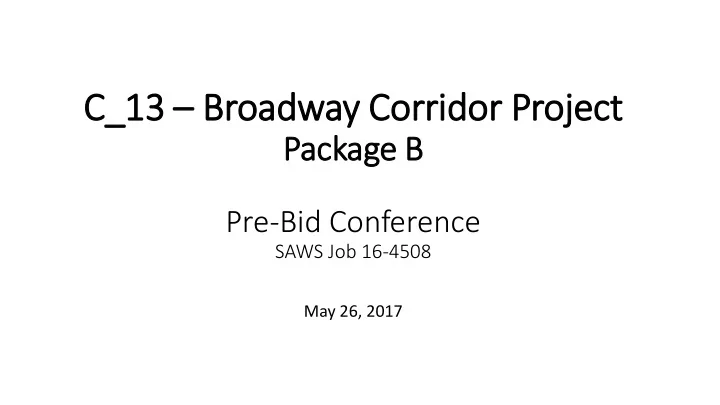

C_13 13 – Broa oadway C y Cor orridor Proj oject Pack ckage B B Pre-Bid Conference SAWS Job 16-4508 May 26, 2017
Project Description: CIPP Rehabilitation 24 & 18- inch CIPP • Approximately 7,500 linear feet of sewer main rehabilitation of 18-inch, 24-inch, and 60-inch pipe per SAWS Item 901. 60-inch CIPP • Cleaning and televising to be performed per Items 866 and 868 with Special Provisions. • Manhole rehabilitation to be completed per Special Specification Item 910. 2
Project Description: New Sewer Interceptor 42-inch FRP • Approximately 6,000 linear feet of new 36- inch and 42-inch FRP • Fiberglass Reinforced Pipe (FRP) by open cut per Technical Specification 33 05 01.08 36-inch FRP 3
Project Description: Tunnel - New Interceptor • Jack, bore or tunneling pipe per Technical Specifications: • 02 40 00-Tunneled Crossings • 31 79 13-Microtunneling • 31 79 19-Open Face Rotary Wheel TBM Tunneling • 31 80 00-Geotechnical Instrumentation
Project Description: Tunneling 5
Project Description: Tunneling, Cont. • Minimum experience required • Tunneling Work Plan to be submitted • Installation of settlement instrumentation 6
Project Description: Tunnel - New Interceptor
Project Description: Tunnel - New Interceptor
Project Description: Hydraulic Structures • Terminus structure at Elm St. • Josephine EQ structure • Casa Blanca flow splitting structure • Modifications to MH 101 on Avenue B
Project Description: Hydraulic Structures Terminus on Elm St.
Project Description: Hydraulic Structures Josephine EQ structure
Project Description: Hydraulic Structures Josephine EQ structure
Project Description: Hydraulic Structures Casa Blanca flow splitting structure (Pre-Fab Polymer Concrete)
Project Description: Hydraulic Structures Modifications to MH 101 on Avenue B
Project Description: Existing Utility Relocations • Approximately 2,500 linear feet of relocated 8-inch water mains per Spec. Item 812 • Approximately 1,000 linear feet of relocated 10-inch, 18-inch, and 24- inch sewer lines per Spec. Item 848 and Special Provision. • Approximately 1,000 linear feet of remove and replace COSA storm sewer pipe (24-inch and under) and manholes • Allowance for potential CPS Energy relocations 15
Project Description: Bypass Pumping Bypass pumping per SAWS Specification Item 864 S1 and S2 16
Project Description: Restraining of Existing RWL • 36-inch CSC (AWWA C303) 17
Project Description: Potentially Replacing a Section of 60-inch RCP 18
Project Description: Schedule • Consent Decree Requirement • 450 Calendar Days • No Construction Activities in April 19
Project Description: Construction Phasing 20
Project Description: Construction Phasing 21
Project Description: Construction Phasing 22
Questions SAWS reserves right to ask bidders to submit their questions in writing.
Recommend
More recommend