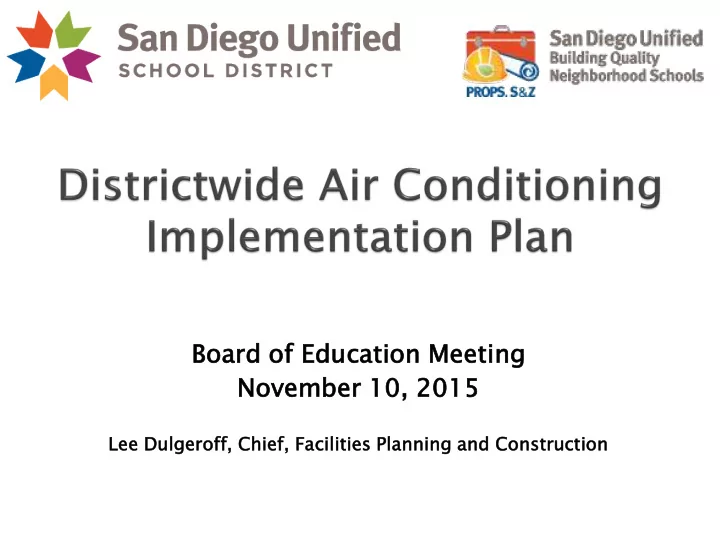

Board d of E f Educa cation tion Meeting ng Novembe ber r 10, 2015 Lee Dulge gero roff, ff, Chief, f, Faciliti ties Planni ning ng and Constr truct uctio ion
• Temperature and Student Learning • Air Conditioning at San Diego Unified • Implementation Plan • Air Conditioned Spaces • Schedule • Design and Construction Cost • Minimize Impact to the General Fund • Energy Conservation Measures 2
“The preponderance of data of safety, absenteeism and efficiency …leads to the conclusion that human performance deteriorates rapidly at a temperature above or below a relatively narrow comfort zone. Students experience approximately a two percent reduction in learning ability for every degree a room fluctuates from the optimum.” Council of Educational Facility Planners journal article by C. William Day 3
Researchers have been studying the temperature range associated with optimum learning for several decades and concluded: Students perform mental tasks best when room humidity is between 40-70% and temperatures range from 68 to 74 degrees Fahrenheit Teacher effectiveness and morale are similarly impacted by classroom temperature Adequate Ventilation is essential Proper oxygen levels are also essential to achieving optimum performance in logical reasoning and arithmetic Source: EPA Study 4
1999 – Climate Study Initiated ◦ Established three climate zones Zone 1 = coastal Zone 2 = central Zone 3 = inland 2001 – Ceiling Fan Initiative ◦ Board directed staff to utilize passive measures for hottest schools ◦ Ceiling fans, window tinting, etc. 2008 – Prop S passed; included A/C for Zone 3 2012 – Prop Z passed; included A/C for Zone 2 2013 – HVAC 2000 ◦ Board directed staff to expedite A/C for 2000 hottest classrooms 5
Expedited air conditioning in remaining qualifying spaces in all climate zones Three-year implementation plan starting in January 2016 Template approach: ◦ Standardized systems ◦ Individual, rooftop package units ◦ Fast-track process for design, ◦ DSA review and procurement Separate expedited project and WSM Minimize impact on schools during construction ◦ Work performed after school hours, including evenings, weekends, and vacations 6
Indefinite Delivery Indefinite Quantity (IDIQ) ◦ Competitively bid construction contracts based on estimated quantities ◦ Allows for a large amount of work across multiple sites in a condensed timeframe ◦ Individual A/C projects scheduled according to heat ranking Whole Site Modernization (WSM) ◦ Schools scheduled to start their WSM by 2018, will receive A/C under that project ◦ HVAC will be incorporated into the overall WSM project design, Installation will be performed with other WSM work 7
Electrical Upgrades ◦ Sufficient electrical infrastructure required A/C installation requires electrical infrastructure, transformers, switch gear, new conduit wiring and electrical panels ◦ Some schools will need power upgrades Potential periods of power outages ◦ Requires coordination with utility company 8
Core classrooms, assembly areas, nurses’ offices and other primary use spaces: Permanent Classroom Occupational/Physical/Speech Therapy ◦ ◦ Non-Permanent Classroom Parent Rooms ◦ ◦ Assembly Space PE/Coaches Office ◦ ◦ Auditorium Pre-School/Headstart ◦ ◦ Cafeteria PrimeTime ◦ ◦ Career Center Principal/Staff Office ◦ ◦ Conference Rooms Reception/Waiting Area ◦ ◦ Core Support/Resource/Focus/Push- School Police Office ◦ ◦ in/Pull-out room Stage ◦ Counselor’s Office ◦ Student Center ◦ Custodial Office ◦ Study Hall ◦ Faculty Lounge or Dining ◦ Testing Room ◦ IDF/MDF Rooms ◦ Theatre ◦ Lecture Hall ◦ Vocational Classroom (excluding shops) ◦ Library ◦ Work Rooms ◦ Multi-purpose Room ◦ One-on-One Instruction/Small Group ◦ Nurse/Health Instruction/Behavior Modification Room ◦ 9
To conserve energy the following types of spaces will not be air conditioned: ◦ Kiln Rooms ◦ Interior Corridors ◦ Kitchens ◦ PE Prep ◦ Restrooms ◦ Weight Training ◦ Showers ◦ Wrestling Rooms ◦ Storage Spaces ◦ Dance Studios ◦ Supply Rooms ◦ Vocational Shops (Woodshop, Auto Shop, ◦ Team/Locker Rooms Metal Shop, etc.) ◦ Gymnasiums 10 10
DESIGN: Each A/C project at each school requires an architectural design and engineering plan Average duration three months ◦ DSA: Plans must be submitted to the Division of State Architect for review and approval prior to the start of construction ◦ Average duration three to six months BID and AWARD: A construction contract for the performance of the A/C installations must be procured through the bid and award process ◦ Average duration four months CONSTUCTION: Installation will occur either through an IDIQ contract or a WSM project ◦ Duration varies depending on type and quantity of spaces to be air conditioned 11 11
Phase ase 1A - Proj oject ct Comple plete te $110M 0M Actual al • Board approved February 2013: 2,000 hottest classrooms • Climate Zone 3 schools and some Zone 2 schools • Air conditioning for classroom spaces • Projec ect t complete te Phase ase 1B - Ins nstal tallation lation 2016 $18M Estima timate ted • Continuation of A/C at Phase 1A sites • A/C for nurse’s offices, assembly areas, and other critical spaces • Project in design • Installation starts in early 2016 Phase ase 2 (Prop opose osed) d) - Inst stal allation lation 2016-2019 019 $204M 4M Esti tima mate ted • Expedited A/C for remaining qualifying spaces in all climate zones • Continuation of A/C in remaining spaces at Phase 1A sites 12 12
Additional Energy Cost Estimate: $2.8M Annually Maintenance Cost Estimate: ◦ Initial Year Total: $2.15M - $1.4M (maintenance) - $750,000 (trucks, tools, and equipment) ◦ ◦ Ongoing: $1.4M per year (maintenance staff and materials) Offsets: ◦ Concurrent Photovoltaic (PV) projects ◦ Modernization projects include insulation efficient windows, etc. ◦ A/C System Controls 13 13
Installation of solar panels at 16-20 schools ◦ Offset air conditioning consumption 10.5M KWhr/year ◦ $40M estimated construction/installation cost ◦ $2.8M estimated energy cost offset annually PV at 8 schools designed for installation in 2016: Nye ES Zamorano ES Penn ES Mira Mesa HS Tierrasanta ES Morse HS Scripps ES Serra HS PV at an additional 8-12 schools installed 2017 14 14
Recommend
More recommend