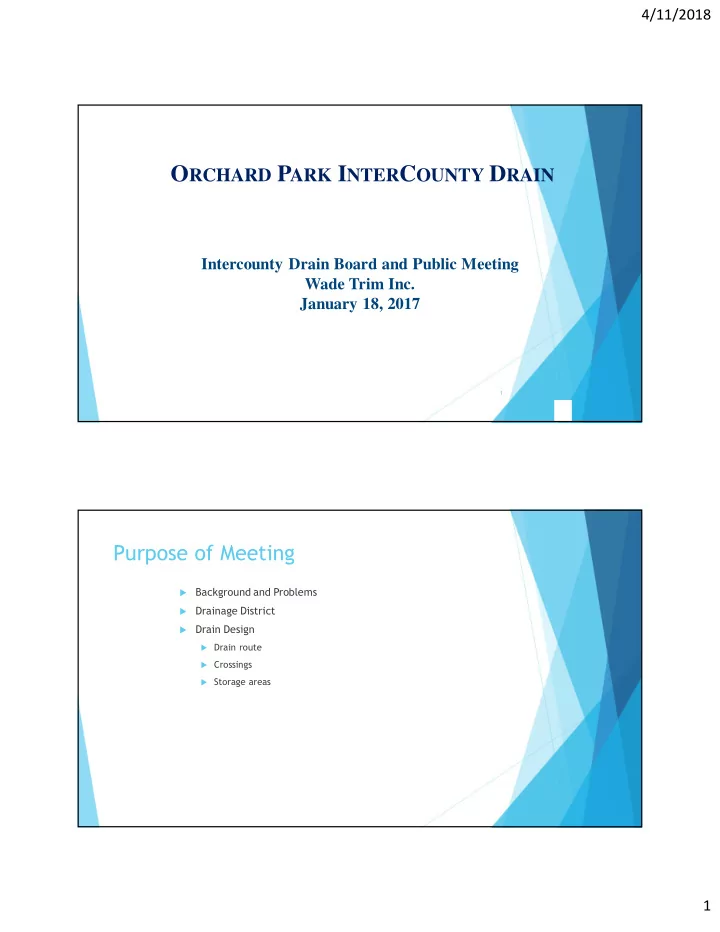

4/11/2018 O RCHARD P ARK I NTER C OUNTY D RAIN Intercounty Drain Board and Public Meeting Wade Trim Inc. January 18, 2017 1 Purpose of Meeting � Background and Problems � Drainage District � Drain Design � Drain route � Crossings � Storage areas 1
4/11/2018 Background and Problems � Petitioned filed by Livingston County Drain Commissioner in September 2015 � Determined practical by Drain Board May 2016 � No established drain within drainage district currently � Orchard Park Retention Pond has no outlet � Flooding in other areas within district Orchard Park Detention Basin Flooding Frequency � In last 10 years, the basin flooded 4 times: � 3/2006 � 4/2012 � 4/2013 � 5/2014 � Basement floods once every 2.5 years � It was close to flooding in 5/2015 and 5/2016 � Based on above information, basin is assumed to flood every 2-years (2-year storm) Photo taken May 2014 by Craig Saddler 2
4/11/2018 Survey and Design Process � Completed a field inspection of the potential position of the new drain � Evaluated the existing culvert crossings � Hydraulic analysis for proposed � Developed recommendations for improvements � Prepared opinion of construction costs Drainage District � What is the Drainage District? � Lands that contribute water runoff into the drain � Serves as special assessment district Orchard Park Retention Basin � Drainage District for Orchard Park Drain includes: � Tyrone Township, Livingston County � Fenton Township, Genesee County � Landowners 3
4/11/2018 Drain Design Process Data Collected � Aerial Photos � Landuse � Conflicts with drain alignment � Local topography (2 foot contours) � Recent field survey � Spot elevations � Culvert sizes � Existing drainage � Possible drain alignment � Soil data Drain Design Process Hydrologic and Hydraulic Analysis Hydrology � 25-year design storm for Main Drain (>300 acres) � 25-year design storm for Orchard Park detention basin outlet � 10-year design storm for East Branch (<300 acres) � Flow information based on MDEQ methodology “Computing Flood Discharges For Small Ungaged Watersheds” � MDEQ SCS peak discharge spreadsheet Hydraulics � Hydraulic profiles developed using USACE HEC-RAS 4
4/11/2018 Drain Alignment Development � Horizontal and vertical drain alignment developed within the GIS environment � Horizontal drain alignment intersected with surface model using GIS 3D Spatial Analyst Tool to develop drain overbank elevations � Initial vertical drain profile developed within excel using the drain overbank elevation as a starting point Proposed Drain Alignment Legend Proposed Culvert Orchard Park Drain Main Drain East Branch East Branch, Enclosed Existing 5
4/11/2018 Main Drain Detail (Profile) System Overview East Drain Detail (Plan) � Red Line is enclosed drain � Yellow Line is open channel with crossing at Linden Road 6
4/11/2018 East Drain Detail (Profile) Orchard Park Detention Basin 3 ft 3.5 ft Main Drain Potential North Storage • Assume storage invert = 928 feet • Storage depth of 930 feet impacts parcels • Excavation required to develop storage volume • Assumed not feasible 7
4/11/2018 South Storage Cumulative Stage (ft) Volume (cf) � 395 feet berm 0 0 2 55,769 � Provides 402,000 cf of storage 4 178,176 6 402,426 � Outlet diameter = 3 ft � Max depth = 5.6 ft (893.6 feet) � 28.7% peak reduction � Decrease culvert 1 from 5.5 ft to 5 ft Berm Berm Orchard Park Detention Basin Stage Storage Elevation Cumulative Volume (feet) (cubic feet) 892 0 893 12,681 894 40,401 896 137,173 898 287,568 900 493,896 8
4/11/2018 Orchard Park Floor Elevations Minimum basement elevation = 899.50 feet Maximum pond elevation = 898.50 feet Preliminary Culvert Sizes Culvert Size Culvert # Material Location (ft) 1 Concrete Box Bennett Lake Road 8’x3’ 3 Concrete 2 5.7’x3.6’ Linden Road (North) Elliptical 3 Concrete Box 5’x3’ Lobdell Road 2 4 RCP 3’ Linden Road (South) 4 1 9
4/11/2018 Drain Outlet Drain Outlet Outlet Pipe Open Channel Improvements � Work from one side of drain to excavate new drain � Clearing and Grubbing of trees and brush within new drain rights-of-way � Maintenance road to be established along one drain bank for future maintenance � Construct stable side slopes from 2H:1V to 3H:1V (Horizontal:Vertical) � Level spoil along drain banks � Remove within lawn areas 10
4/11/2018 Cost Estimate at Preliminary Design � Total Estimated Cost � $890,000 � 476 acres in drainage district Tentative Project Schedule � Submit plans � August… 11
4/11/2018 Questions and Comments 12
Recommend
More recommend