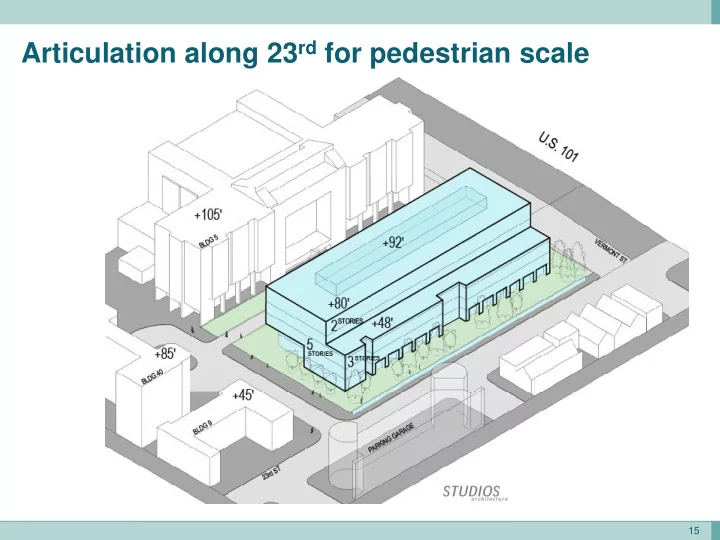

Articulation along 23 rd for pedestrian scale +92’ 15
Gateway at 23 rd Street +92’ 16
Conceptual Site Plan 17
Courtyard access between proposed UCSF Research Building & Bldg 5 (current hospital) 18
Proposed Parking Solution 19
Parking • SF Dept. of Public Health and the SF Municipal Transportation Agency (MTA) have determined that the only feasible approach to parking is an addition to the 23 rd street garage – The addition would extend the original garage design – Would be constructed on the surface parking lot adjacent to the existing garage – It will NOT add height to the existing structure – The addition would provide parking over and above the amount displaced by the new research building – UCSF and MTA are analyzing existing and future parking demand, supply, and transportation impacts 20
Interim Seismic Measures 21
SFGH: Seismic Ratings by UC Regents 22
Interim Seismic Measures at SFGH • Temporary measures to protect the safety of workers, patients and visitors in existing “Very Poor” buildings (Bldgs. 10 – 40 & 100) • Canopies over building exits (not attached to buildings) • Landscaping or low fences at 10’ perimeter of buildings where needed • Localized re-anchoring some roof tile on Building 30 • Strengthening of parapet elements at Building 100 • Timeline: 2013/2014 23
OTHER SFGH CAMPUS IMPROVEMENTS 24
Other SFGH Campus Improvements • Proposed 2015 Bond Measure – Repurposing Building 5 – Other Improvements off campus 25
NEXT STEPS: SCHEDULE MILESTONES 26
Schedule Milestones UC Actions Negotiate B/C Lot site control with City 2013 Implement interim measures 2013/2014 Amend LRDP & Complete LRDP EIR 2014 Complete Project Level EIR 2014 Approve B/C lot building budget/design 2014 Begin construction on B/C lot 2016 – 2018 City Actions Negotiate B/C Lot site control with UCSF 2013 Update 10-Year Capital Plan and Institutional Master Plan 2013 City Agency B/C Lot Bldg Approvals 2014-2015 Garage Addition Design & Construction 2014-2016 (schedule contingent on funding and City approvals) 27
Proposed UCSF SFGH Research Building – Conceptual Study Community Meeting #2 June 17, 2013
Recommend
More recommend