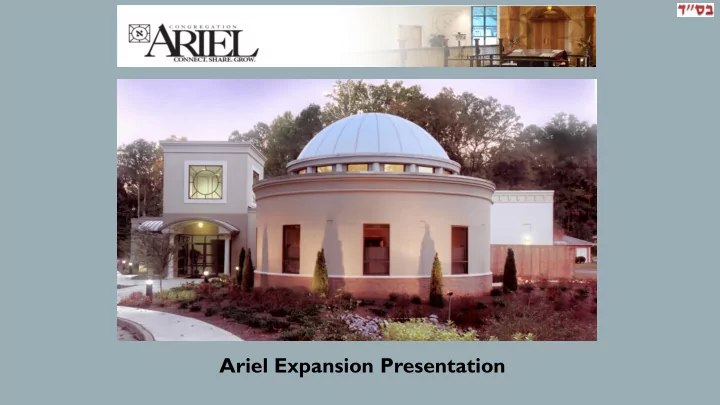

Ariel Expansion Presentation
PLAYGROUND OFFICE MIKVAH SHUL- SOCIAL/ GARAGE HALL DOME TILLY MILL ENTRY DRIVE SITE - AERIAL
New Existing
New State of the Art Education Wing of Approximately 7,400 s.f. Beautifully Designed to Align Seamlessly with Existing Buildings Facilities will Accommodate: Children and Adult Prayers, Adult Classes and Lectures, New Offices
Carefully Planned to Preserve Outdoor Family Atmosphere Design Features Include: Utilization of the space between existing structures, removal of unsightly structures and enhancement of the campus Security enhanced single point of entry, consolidation of all activities on Holidays and Shabbasim
Inside Look - Floor Plan : Offices- 4 Including Rabbi’s Suite & Room for growth • Classrooms- 5/ 8 • Minyan/ Conference Room/ Flex Space • Direct connection to existing building •
TIMEFRAME Scope� Date Design� and� Permitting Architectural� and� Engineering� Drawings February-May,� 2019 Permitting May-� August,� 2019 Bidding� and� Negotiations July-� August,� 2019 Construction August-� May,� 2020 Grand� Opening� Gala� May,� 2020
WE NEED YOUR SUPPORT!!!!!!!
Recommend
More recommend