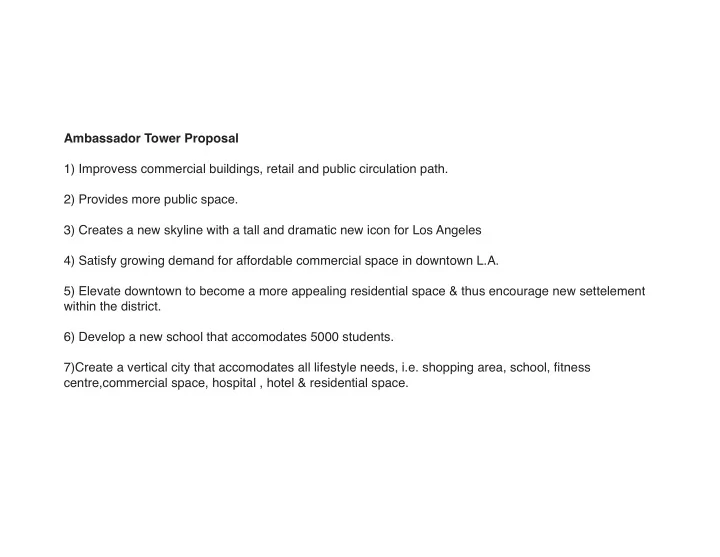

Ambassador Tower Proposal 1) Improvess commercial buildings, retail and public circulation path. 2) Provides more public space. 3) Creates a new skyline with a tall and dramatic new icon for Los Angeles 4) Satisfy growing demand for affordable commercial space in downtown L.A. 5) Elevate downtown to become a more appealing residential space & thus encourage new settelement within the district. 6) Develop a new school that accomodates 5000 students. 7)Create a vertical city that accomodates all lifestyle needs, i.e. shopping area, school, fitness centre,commercial space, hospital , hotel & residential space.
Site Plan 4800 sq ft 1 ACRE 35 Acres 3250 sq ft 1,524,600 square ft
5000 Student School Area 4800 sq ft 5000 1 ACRE student underground Scool Area: 10 Acres per floor 430,560 sqft. 3250 sq ft 3 Undergound Floors with an enter- ance building above.
Main Tower Area 4800 sq ft School tower Subway Tower 1 ACRE Main Tower Area. Preserve orignal location of Hotel. School tower 3250 sq ft 5 Acres 215,280 sqft
Ambassador Station / Underground Parking Area 4800 sq ft 24 Acres under- ground parking 1 ACRE space. 1,045,440 sq ft 114 story tower parking structure to support 13,800 park- 3250 sq ft ing spaces. 3 under- ground floors. 1 car per 225 sqft
Ambassador Tower Stacking Plan 110 Floors 39 Floors Residential Total Residentail Area: Total Tower Area: Area 1,690,840 Sqft 9,954,640 Sqft 43,560 Sqft Sq ft per floor. Total Hotel Area: 20 Floors Hotel Area 1,742,400 Sqft 87.120 Sqft Sq ft per floor. Total Underground Area 3,997,440 Sqft Total Lobby Area: 3 Floors Area Fitness 43,560 Sqft 43,560 Sqft Sq ft per floor. Total Commercial Area: 40 Floors Commerical 5,227,200 Sqft Area 130,680 Sqft Sq ft per 2 Floors Underground Total Lobby Area: underground 3 Floors Hotel Lobby 174,240 Sqft Scool Area: 174,240 Sqft Sq ft per 430,560 sqft per floor. floor. Total Mall Area: Total Area: 861,120 sqft 5 Floors Shopping Mall 1,076,400 Sqft 215,280 Sq ft per floor. 170 Shops +4 Department St. 2 Floors Underground underground Scool Area:1,045,440 sqft per floor. Total Area: 3,136,320 sqft
Recommend
More recommend