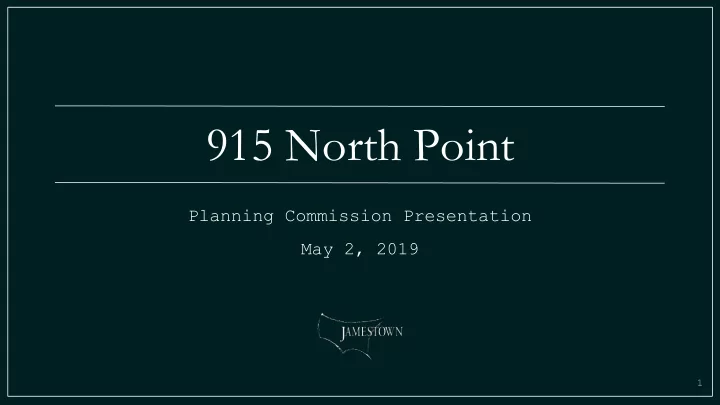

915 North Point Planning Commission Presentation May 2, 2019 1
Revitalizing Ghirardelli Square. • Jamestown acquired Ghirardelli Square 2013, nearly half vacant. • The square is now 99% leased. • Home to 17 locally owned & operated businesses. • SF Brewing Co. brought local production back to the Square for the first time in 50 years. • Restoration of the iconic Andrea fountain was completed in 2018. • The restoration & replacement of the marquee Ghirardelli sign is underway. 2
Community feedback. Our first community meeting was in October 2017. We heard from our neighbors: • Conform to current zoning; design a no variance project. • The project’s design should fit in with the neighborhood. • Protect neighboring structures’ foundations given the sloped street and age of buildings. • Consider the loss of the existing garage in determining on-site parking ratio. 3
No variance project. • Due to the unique lot shape, the proposed design requests a single Rear Yard Modification. • Proposed open space aligns with that of neighboring lots. • No roof deck is proposed. • Setbacks along Larkin Street are significantly above code minimums. 4
A design that fits in. NORTH POINT FACING SOUTH • Dynamic material context, including historic Ghirardelli Square. NORTH POINT FACING NORTH • Proposed design draws on common features to create two buildings that are appropriately modern in selection of materials, but aware of their neighborhood. • Replaces dilapidated and largely inactive LARKIN FACING WEST garage, with a negative impact on the pedestrian experience both day and night. 5 LARKIN FACING EAST
Engineered to protect neighbors. Our proposed structural design makes use of the existing garage foundations and perimeter walls to reduce demolition, protect neighboring foundations, and provide soil retention. 6
A balanced approach to parking. We propose 28 parking spaces for the 37 residential units, along with 57 bicycle parking spaces. The spaces fit in the existing ground floor without requiring excavation. • Muni options are projected to be robust with existing service on North Point, the forthcoming Van Ness BRT and possible F-line extension. • Responding to both new residences and elimination of existing parking garage (48 spaces). 7
915 North Point NORTH POINT ELEVATION LARKIN ELEVATION Community dialogue, along with Planning staff input, has resulted in a better design that is directly responsive to the feedback received. 8
Recommend
More recommend