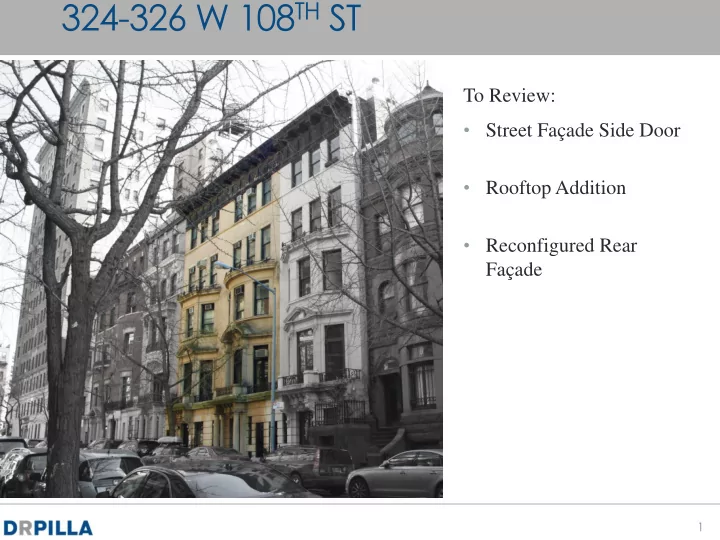

324-326 W 108 TH ST To Review: • Street Façade Side Door • Rooftop Addition • Reconfigured Rear Façade 1
Block Plan 2
Historical Images Circa 1898. Janes & Leo Architects. Source: Real Estate Record and Guide November 1898. 3
Historical Images Circa 1930s. Source: Municipal Archives 324 W 108 th Street 326 W 108 th Street 4
Street Level Façade Today 1 st Floor Existing Iron Grates 5
Existing Street Elevation Ironwork omitted for clarity 6
Proposed Street Elevation Ironwork omitted for clarity NEW DOORS RESTORED WINDOWS RESTORED DOORS W/ RAISED SILL RESTORED WINDOWS & DOORS W/ (1) MODIFIED OPENING & (1) WINDOW FOR DOOR 7
Existing Ironwork – Floors 1-2 Historical restoration of existing ironwork w/ light modification at left side door. OPENING ALL EXISTING IRONWORK TO BE RESTORED TO BE MODIFIED Partial Elevation of Front Façade Depicting Existing Ironwork (Floors 1-2) 8
Existing Windows & Doors – Floors 1-2 Historical restoration of 1 st & 2 nd floor window and door elements PROPOSED LINE OF B.O. FRENCH DOORS OPENING WINDOWS & DOORS TO BE RESTORED DOOR TO TO BE CASEMENT MODIFIED WINDOW Partial Elevation of Front Façade Depicting Existing Windows & Doors (Floors 1-2) 9
Existing Entry Doors To Be Restored Existing Entry Door (324 W 108 th ) Existing Entry Door (326 W 108 th ) 10
Existing Door To Be Modified Existing East Entry Gate (324 W 108 th ) 11
Door D001 – Floor 1 Reilly Steel Door with Glass and Wrought Iron Insert 12
Door D001 – Floor 1 Reilly Steel Door with glass and wrought iron insert 13
Window W04 – Floor 1 Reilly Casement Window w/ Transom & Wood Panel Below 14
Window W04 – Floor 1 Reilly Casement Window w/ Transom & Wood Panel Below 15
Doors – Floor 2 Reilly French Doors with Fixed Transom 16
Bulk Considerations Behind the sightline from across the street. 17
Rooftop Addition A discreet 6 th floor tucked away behind the sightlines. 18
Cone of Visibility Not visible from the public way within the block. 19
Rooftop Addition Not visible from the public way within the block. 1 2 1 2 20
Rooftop Addition Only part of the front railing at roof will be visible from across Broadway 21
Rooftop Addition Some visibility behind neighbor’s addition from Riverside Park walk 22
Rooftop Addition Close up – not a blue sky beyond 23
Existing Roof & Neighbors South buildings on W 108th Street. View from north roof top. 324 326 24
Neighborhood Adjacent Rooftops Front Roof of 322 W 108 th St (looking east) View of 329 W 108 th St (looking north) Rear Roof of 322 W 108 th St (looking east) 25
Existing Rear 26
Reconfigured Rear 27
Existing Rear From 4 th Floor Terrace 28
Existing Rear & Neighbors 29
Neighborhood Adjacent Rear Yards 30
Neighborhood Rear Yard of Adjacent Properties View Towards 328 W 108 th View Towards 322 W 108 th 31
Reconfigured Rear More restrained at higher levels. Existing Massing Study Proposed Massing Study 32
Reconfigured Rear Exterior access to cellar level. View of Rear Façade at Rear Yard Level View Towards Rear Yard 33
Existing Bulk Configuration 34
Rooftop Addition & Reconfigured Rear Six stories and 30’ rear yard per new code. 35
Proposed Plans (Floors 0-1) 1 st Floor Cellar 36
Proposed Plans (Floors 2-3) 2 nd Floor 3 rd Floor 37
Proposed Plans (Floors 4-5) 4 th Floor 5 th Floor 38
Proposed Plans (Floors 6-Roof) 6 th Floor Roof 39
Recommend
More recommend