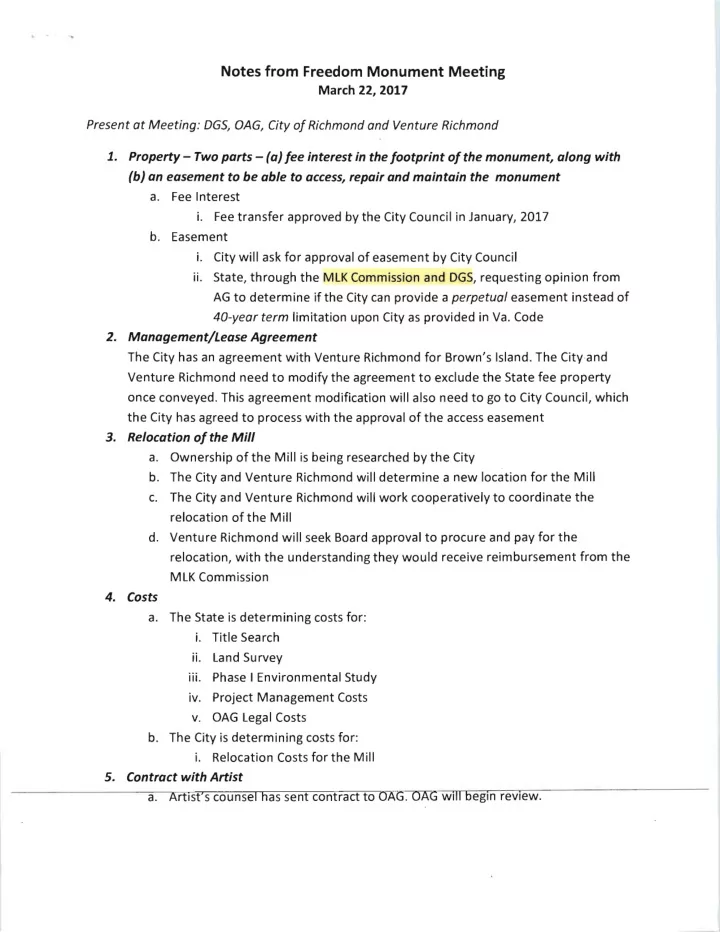

Notes from Freedom Monument Meeting March 22, 2017 Present at Meeting: OG5, GAG, City of Richmond and Venture Richmond 1. Property - Two parts - (a) fee interest in the footprint of the monument, along with (b) an easement to be able to access, repair and maintain the monument a. Fee Interest i. Fee transfer approved by the City Council in January, 2017 b. Easement i. City will ask for approval of easement by City Council ii. State, through the MLK Commission and DGS, requesting opinion from AG to determine if the City can provide a perpetual easement instead of 40-year term limitation upon City as provided in Va. Code 2. Management/Lease Agreement The City has an agreement with Venture Richmond for Brown's Island. The Cityand Venture Richmond need to modify the agreement to exclude the State fee property once conveyed. This agreement modification will also need to go to City Council, which the City has agreed to process with the approval of the access easement 3. Relocation of the Mill a. Ownership of the Mill is being researched by the City b. The City and Venture Richmond will determine a new location for the Mill c. The City and Venture Richmond will work cooperatively to coordinate the relocation of the Mill d. Venture Richmond will seek Board approval to procure and pay for the relocation, with the understanding they would receive reimbursement from the MLK Commission 4. Costs a. The State is determining costs for: i. Title Search ii. Land Survey iii. Phase I Environmental Study iv. Project Management Costs v. OAG Lega I Costs b. The City is determining costs for: i. Relocation Costs for the Mill 5. Contract with Artist a. Artist's counsel has sent contract to OXGlJAG will begin review.
~7nyT~t ~ ~ o~ t8 ~ ~ ~ ~ ~ ~ ~ ~ ~I f~1d ~ i ~$ . : [I~lric ~si ~ ~ ~ ~ I ~ j~t. ~ .J~ ~ ~ ~ol-O: :;:~w" ~ ~ I ~ ~ ~zl-~ ~ ~ ! ~I 8 ~I~ !;2 j S I IS I :l .-C I ! >, 1-." I",,)J .J ,j 1! I I § i ~ : ,.D ;:; ~ ~ "- 1 5 h i '[ Conol U ·g o .§ ~ J t; Conal § ii :!; z s e fcirJn 9 ftc G C ros'S cr j 5' gl ....... 15 { 100 11< 0 W Z (,!) ¥ We Q i >- i3 I- 0 :x: 0:: (/') CL.:5 0:: 0 /# «!Q i~d2 / Gfoss G" (/') z I _ _ 't- - _- - -- -- - - - - __ w " / tJ - -- ------' (,!) V') I- u zzoW I / u « / oo::<t:; I z VilDg VoriollM W"ld'Ih Cons1ruction fl and kef" fasemflflt Q . 19 Sq.Fl ::::> z At .. , 19.~I _ z 8 >- lL. 0 u ::s Of 0. 4.59 Acte lL. 0 g: CL. :::0 o f (/') '" z o u ~ o i -1f.- 'Not&r lio(o Undf!fr;round f1«tnc LiM - t,(;( - o BtI$h • Hordwood T,,,1t J )( Lighfpo/e Planrer HondhcJe J 8 LEGEND i NOTrS : I. Und~"9round utilitifl as shOW/1 wt~ field IQ(;oted (rom moas an ItHI ground by OIMf3 and should 1M C(Jrls/dered opplorimot. location only. 2. [ri.s/inq ItollJft, OS silo'" ""8 tok~ (rom 0 survlly oM otJriol . " J. rMrs 1fUJ" no Boundory surveyor lie to ooundory ".rformed as " part 01 (hi, 0' 30' 60 ' 90 ' I . 1 OF 1 Ctld &o'Sl!mfJlII linas Oft shown 9'rJPll i eo /ty 04s« on ~ 1"= 30' .... i Porcfll to be COfI~ eXI$!.i/19 features .
Eos~1 ~ ~ ~ c.~o:O ~ ~ ~ ~ ~ ~ ~ ~ ~ ~ ~ ~ ~ -'\owo;IOI~=~ ~ li~s . pro~cI ~ ~ ~ ~ 3~ ~l ~ ~ I~ ~ ~ ~ ~ ~ ~_~,.~C"'l' , ~ ~5 ~ r;1 ~ ~ ~< ~ P'~ ~":";~e Bu~h ic < '~ 8 § S ;l' II ~ g COMI Conal B I i I ~ . 'etoin lnq Wo li e .gJ " i!' , 5 j~ CrGSS s: , Gross . '" " " "E id ~ : 15 ~ Hardwood ] "' ~ ~ § ) "- \ \ ' C"" r "- ~ h II '. \ ' ' i ' - """ ' . i lI " § '" \ -45_ ,- / )( -,,- - _.-J \ 2 G I ~ :> B I f I - Y- O W 6· Cherry (!) Z 51 Q w9 ;::: I c::X:: 0::: g, gzl-~ @ >- <!!2L5e II :x: Z C)(/) W I '" zzc &." .g ~ g, oo:::<tI; ::x::m U > ____ - W- g::x:: I Vl t;:o ViZ J: _z Y 0 c... i ~ ... _49- 0 11 r: 11 u __ w.. Waler Line l uM ___ -Underground [I~clr o • Hcr riw()(Jd Tree Variable Width Consl!uction and ~ J , _: 19.981.19 Sq,Fl or 0.459 Act"e I )( L'ghltJoIe [I,c/nf: Hoooho/e Cl LEGEND NOTES: ~ i I. UfIlkrground u,jlt~ os ~ho-.n ... r6 r~d Iocoled IfOm marks on the grOlJnd by otners and should be coosidersd opproximate locot ion on ly. SHEET NO 2. Uistinq '.a/uTes as .sh~wr1 survey and aerial imoqH . & "er e loken from (I fj~ 0' la' 20' 30' " 5'2!OO"!oei. . J Th¥e N.1 00 Boundary :tUNey IX lie to boulldory perfonned as (I port of this I = I U .. I V r I Parcel to ~ conl'e)'l!'d and ~sem.,n/ Ofe snown grapbicoUy bosed all tile d}istinq ftolurts.
Recommend
More recommend