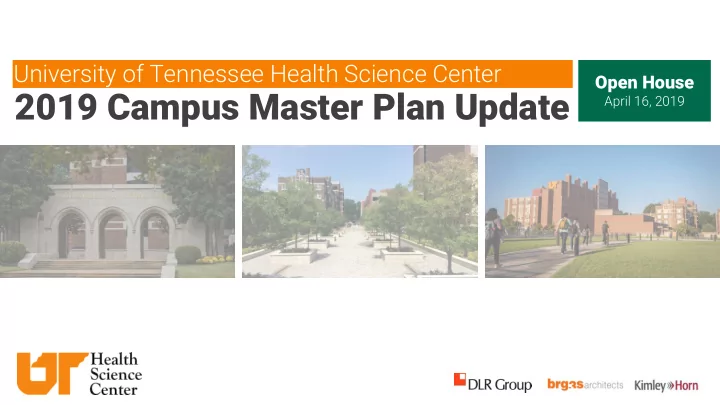

University of Tennessee Health Science Center Open House 2019 Campus Master Plan Update April 16, 2019
1. Introductions Today’s 2. Project Understanding Agenda 3. Process and Schedule 4. Engagement Stations
Core Team Krisan Osterby Alex Staneski Shawn Gaither Linsey Graff Jackie Kolpek Lead Campus Planner & Project Manger Space Analyst Planner and Placemaking & Principal in Charge /Workplace Planner Engagement Leader Site Planning Stephen Berger James Collins Facility Assessment & Transportation & Local Coordination Infrastructure Planning
Planning Alignment Strategic Campus Academic Vision Master Plan Plan Inform and Support
THEC Master Plan Guidelines SPACE NEEDS ENROLLMENT SITE CONSIDERATIONS DESIGN GUIDELINES Full Space Inventory & Analysis of Previous 10 Land Use; Mobility, Define the Major Design Analysis per THEC Space years + 5-10 year Circulation & Parking; Objectives for Future projections to inform Guidelines to Identify Open Space; Stormwater, Campus Development Future Needs future space needs Precincts; Community LAND ACQUISITION INFRASTRUCTURE STUDENT LIFE/SERVICES IMPLEMENTATION AND Full Inventory of Land (by Catalog General Full Inventory & Determine CAPITAL PLAN Ownership) & Identify/ Conditions & Compare Future Qualitative & Full List of Recommended Prioritize Needed Land Current Demand/Capacity Quantitative Needs Projects, Cost, Priority & Acquisitions or Disposal to Future Need Timeline
Campus Master Plan Goals Academic Goals • Improve student support • Implement cutting edge technologies for teaching and supporting education • Expand clinical simulation • Facilitate inter-professional opportunities for students and faculty • Ensure the quality of all UTHSC academic programs and facilities
Campus Master Plan Goals Research Goals • Provide strong core facilities with new strategic centers • Link clinical and basic science researchers in creative ways • Foster collaboration with integrated spaces • Encourage cross-disciplinary teams • Identify space for joint ventures with private industry
Campus Master Plan Goals Clinical Goals • Create a healing environment • Broadcast clinical expertise and knowledge • Engage pedestrians and facilitate interaction • Strengthen connections between satellite clinical facilities and their campus “home base” • Cluster outpatient services
2015
MMD TODAY
CITY/DISTRICT TODAY
STATE-WIDE REACH UTHSC Major Sites
360° Engagement Faculty/Staff Partners Students Patients Community
Process and Schedule PHASE I: PHASE II: PHASE III: PHASE IV: Analysis & Assessment Big Ideas & Concepts Implementation Documentation & Approvals WORKSHOP 01 FEBRUARY 18-19 WORKSHOP 02 APRIL 15-16 WORKSHOP 03 MAY 29-30 WORKSHOP 04 JULY 10-11 WORKSHOP 05 AUGUST 21-22 WORKSHOP 06 SEPTEMBER 25-26 WORKSHOP 07 NOVEMBER 14-15 CAMPUS ADVISORY BOARD UT BOARD THEC TN SBC Phase I Engagement: Phase II Engagement: Phase III Engagement: Phase IV: February/March May (Big Ideas) September (Draft Plan) Feb - June Targeted Interviews Focus Groups Focus Groups Final Presentations and Approvals April (SWOT) July (Review Concepts) November (Final Plan) Campus and Community Campus and Community Campus and Community Open House Open House Open House
Space Analysis Process Data Metrics User Input Changes Outcomes • Existing Space • Peers • Executive • New • Current • Enrollment • AAMC Committee Construction Utilization • Class Schedule • THEC • Working • Additions • Existing Space • Faculty/Staff • Productivity Committee • Renovations Gaps • Research $$$ • Deans • Repurposing • Future Space • Patient Volumes • DLR Group • Space • Demolitions Needs • Animal Facilities Standards Planning • Adjacencies/ • Parking/ Traffic (Quantity & Department Migration • Infrastructure Quality) • Registrar
Engagement Stations
Context and Land Use • Campus Planning Boundary • Land Ownership • Urban Context With critical questions
Facility Use and Condition • Facilities Conditions • Facilities Use • Majority Buildings by Use With critical questions
Research and Clinical • Research Resources • Clinical Resources • Clinical Partners With critical questions
Vehicular Circulation and Parking • Vehicular Circulation • Parking With critical questions
Transit and Bicycles • Public Transportation Circulation • Bicycle Circulation With critical questions
Open Space and Pedestrians • Open Space and Pedestrian Circulation With critical questions
At each topic station… ON THE MAPS: ON THE BOARDS: Campus Strength Campus Weakness
University of Tennessee Health Science Center 2019 Campus Master Plan Update Thank you!
Recommend
More recommend