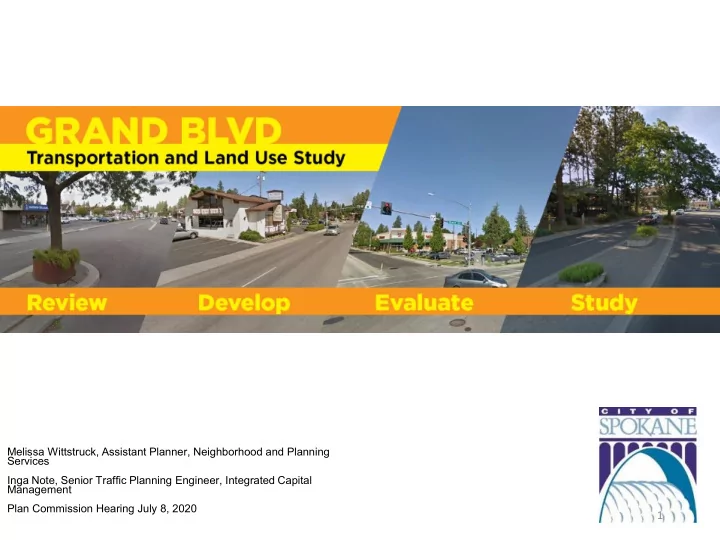

Melissa Wittstruck, Assistant Planner, Neighborhood and Planning Services Inga Note, Senior Traffic Planning Engineer, Integrated Capital Management Plan Commission Hearing July 8, 2020 1
Project Area Boundaries Grand Boulevard Studies • Transportation analysis focused on core of the business district on Grand between 29 th and 34 th Avenues • Land use analysis sub- area bounded by 27 th Avenue, 39 th Avenue, Latawah, and Arthur Streets 2
Introduction Introduction 3
Background Grand Boulevard Transportation and Land Use Study launched September 2019. • October 21-22 workshop and community meeting • Walking tour of transportation area • Online Survey – 475 responses • February 27 2020 open house • Comstock, Rockwood, and Manito-Cannon Hill Neighborhood Councils support the study Elements of the studies included: • REVIEW: Traffic patterns and safety on Grand Boulevard • DEVELOP: Understanding of bicycle and pedestrian needs • EVALUATE: Concepts of lane reduction, bike lanes, wider sidewalks, and green infrastructure. Analyze current land use and market data • STUDY: Land use boundaries with Comprehensive Plan goals in mind 4
Safety and Streetscape Improvements • Critical concern: safety, especially for school children and senior residents • Desire for traffic calming/design/pedestrian amenities • Desires and concerns about streetscape and features that better define Grand Boulevard neighborhoods beyond Manito Park 5
Grand Boulevard Study Goals Comprehensive Plan – Shaping Spokane Chapter 3 Land Use 1.1 Neighborhoods 1.2 Districts 1.3 Single-family residential areas 1.4 Higher density residential uses Chapter 4 Transportation TR Goals A-G; Sense of place, transportation choices, accommodate access to daily goods and priority destinations, promote economic opportunity, respect natural and community environments, public health and safety, and maximize public benefits and fiscal responsibility with integration. Connectivity and Livability Plan –South Hill Coalition Greenway connections, crossing improvements, more walkable centers attractive to reinvestment. Comstock Neighborhood Council Traffic Calming Safety for all users of all ability 6
Snapshot: Online Survey – Dec. to Jan. 31, 2020 7
Community Meetings 8
Market Analysis Higher density redevelopment opportunities are possible in the Center/Corridor-zoned • The Land Use market analysis was requested nodes, where FAR limits are more generous and can be increased in the case of multifamily by Council in 2017, with the intent of a close residential if certain project amenities are paid look at current policy setting density and for by developer. intensity of uses in the Grand District Center. • Analysis evaluates the area’s redevelopment potential in context of Comprehensive Plan goals. • Report documents favorable market conditions, ample residential and retail demand to support infill development in the Study Area. Land use change for any given site is ultimately up private • Existing land use policy appears to be property owners and well-suited to accommodate desirable developers; favorable market conditions alone will not development forms. guarantee redevelopment. Public investments in the street, should help promote an evolved vision of Grand Boulevard and may motivate private-sector players to action. 9
Strategic Conclusions, Considerations - Highlights • Existing zoning is relatively generous in terms of densities, suggesting local policy is not a significant constraint to redevelopment • Vacant land limited, indicating developers rely mainly on unsubsidized profit calculus to drive land assembly or scrape/rebuild decisions • Incentives plus infrastructure development can be a strong motivating signal for redevelopment • Strive to increase residential density to gradually improve the suburban auto-oriented development pattern; help define the street edge and forge walk/bike connections 10
Complete Streets 11
Summary Final Draft Study - Traffic 12
Long-Term Vision for Grand Boulevard in the Center • One northbound and one southbound travel lane with center turn lane • Enhanced pedestrian crossings with flashing beacons at 30 th Avenue, 32 nd Avenue and 33 rd Avenue, restricting vehicle turn movements at 30 th Avenue. • Continuous bike lanes, plus a buffer when space is available • Landscape area to separate sidewalks from traffic lanes • Driveway relocation and consolidation as opportunities arise 13
Intersection Highlights – future Sacajawea Junior High 14
Street Sections - Phasing 15
Stay Involved! Email grandboulevardplan@spokanecity.org Melissa Wittstruck mwittstruck@spokanecity.org Inga Note inote@spokanecity.org 16
Recommend
More recommend