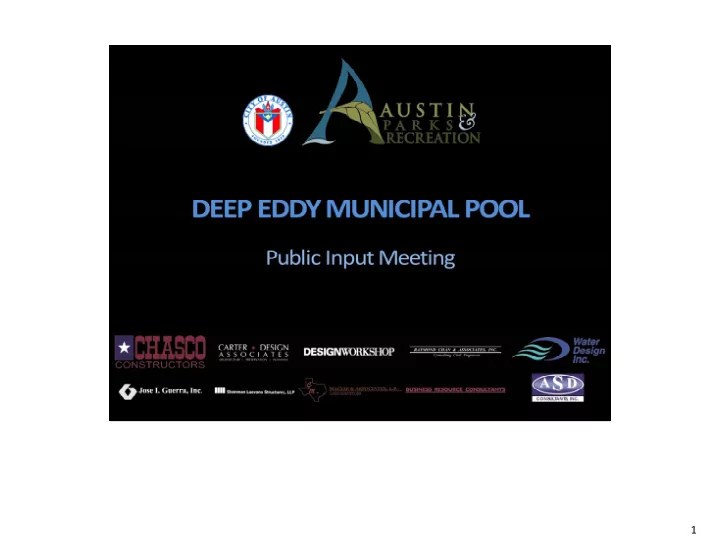

1
The Design Build Team is currently in the information gathering stage of the project. We are gathering items such as topographic survey, soil boring, code related evaluations, historic information and now public input. No design has been done and no design decisions have been made. The following slides are intended to spark thoughts and conversation spark thoughts and conversation. 2
The general scope of work includes: Repair or replace pool shell to prevent leaking. We are currently pursing several options for review including a complete removal and replacement of concrete, new concrete liner inside existing shell, a new PVC/stainless steel liner, and various options for partial removal and replacement. Deep Eddy as it exists currently. 3
Additional scope: provide zero depth entry at west end for ADA access and lift at deep end. Provide ADA access from bath house down to pool deck inside the fenced area. Move storage from lakeside of pool to other side for improved lake view. Invesitgate wells with goal of improving overall function Deep E dd y at night. 4
5
Areal at unknown historic time, but post 1935. 6
Deep Eddy looking west ( circa 1950’s ) . 7
Historic photo approximately 1938. 8
9 H istori c photo approximately 1938.
Current photos showing landscape walls that may need to move to widen deck for ADA access and life safety. 10
11
Historic photo of Deep Eddy in 1925 showing slope d area on west side used as a “beach entry”. 12
Examples of zero depth entry also known as “beach entry”. Water starts at ¼” deep and gradually deepens with a gentle slope. This is considered an accessible pool entry. Gutter system runs along the edge. 13
This is an example of a “tension edge” pool. Water splashes over the edge when people enter water and drains into slots that are the gutter system of the pool. Helps to dissipate waves and is commonly used in pools for competition. 14
15
Existing pool coping, gutter system and ladders. The side walls of the existing pool are battered more than a typical pool. 16
Optional ladders, gutter systems with grip edge, and various material options. 17
More gutter material options. Options to provide signage with using slick paint or tiles. Top images are sandblasted into concrete. 18
19
Accessible ramp or path may meander through trees at east end of property before arriving at pool deck. 20
21
COMMENTS MADE BY ATTENDEES DURING DEEP EDDY PUBLIC MEETING #1 – 17 NOVEMBER 2010 1 1 Zero entry does not provide accessible entry to lap lanes will need that also ‐ will be provided with a lift Zero entry does not provide accessible entry to lap lanes, will need that also will be provided with a lift 2 Maintain “look of pool” 3 Don’t change pool water, like the “feel” of the water. Like the viscosity of the water and like the turbidity of the water 4 Lap swimming is very important part of Deep Eddy function. 5 Do not add “metal” around edge of pool in coping and gutter system, maintain “texture” of finishes 6 Do not change dimension of the pool ‐ Keep competition ready. Historically many competitions were held at Deep Eddy and they still are occasionally. 7 Like the way you can sit on edge of pool and talk, then drop in and swim. 8 Would like to stage the construction so part of pool stays open throughout construction process 9 Use concrete gutters 10 Move “the wall” west to add a lap lane 11 Keep integrity of pool ‐ look, feel, and uniqueness. 12 Understand that flow of water in pool needs to be improved for overall cleanliness and quality of water, but do not change “cool areas” at inlets. Do not do what was done at Stacey pool. 13 13 Keep side walls of pool at same angle Keep side walls of pool at same angle 14 Direct wheelchair and stroller traffic to lakeside and widen deck to accommodate in order to maintain bath house side with less traffic where deck is narrow 15 Do not separate east lawn from pool with ramp 16 Not enough parking 17 Add places in sidewall and “the wall” for back stroke flags ‐ safety feature p g y 18 Gentler slope for shallow end 19 Do no gutter entire pool try to use just east and west ends as currently being done. Can improve drainage at those locations. 20 Perhaps add gutter system in “the wall” in the middle 21 Remove bottom of pool only, perhaps break ‐ up concrete, compact and use for base for new concrete bottom. Walls are thick and will stand independently 22 Concern that PVC liner option will be to crisp and loose character of concrete, use real materials; pool has never been perfect does not have to be in the future 23 Provide deck drain system similar to historic 24 There was a time when pool was not fully filled during summer due to cavitating wells. Be sure gutters can accommodate this event. 25 Don’t want existing concrete to have to end up in landfill. ’ h d l df ll 26 Concern that hydrostatic pressure will push up and destroy liner or structure below liner. 22
Recommend
More recommend