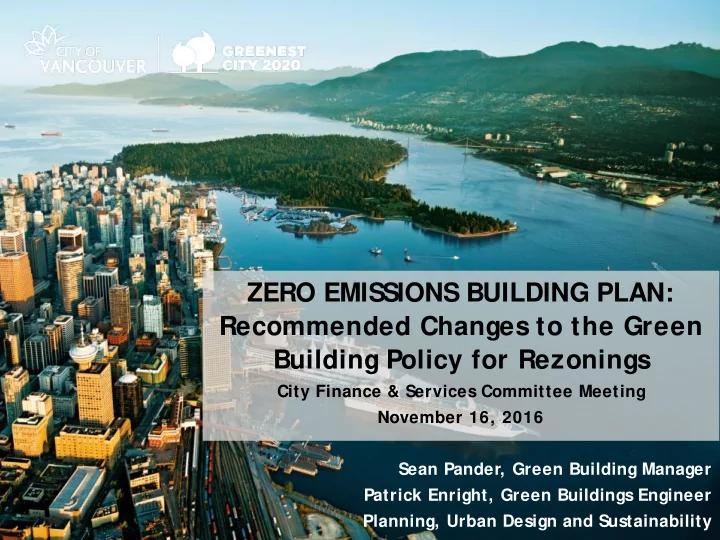

ZERO EMISSIONS BUILDING PLAN: Recommended Changes to the Green Building Policy for Rezonings City Finance & Services Committee Meeting November 16, 2016 Sean Pander, Green Building Manager Patrick Enright, Green Buildings Engineer Planning, Urban Design and Sustainability
ZERO EMISSIONS BUILDING (ZEB) PLAN • Time-stepped GHG, heat loss & energy use Limits in Rezoning Policy and Building By-law • City Leadership • Catalysts for Private Leaders building to zero emissions • Capacity Building including and Centre of Excellence and barrier removal 2 *MONAD, PHOTO BY LWPAC
ZERO EMISSIONS BUILDING PLAN Two Pathways to Real and Reliable GHG Reductions Balance Efficiency with Focus on Efficiency Low-Carbon Energy Systems • High performance • Low-carbon energy envelopes with heat supply guaranteed recovery ventilation • Improved heat loss limits • Aggressive heat loss • Mandatory NEU zones will limits be updated Q1 2017 3
REZONING POLICY for MULTI-F AMIL Y BUILDINGS 1) GHG, heat loss & energy use limits by building type ZERO 2) Whole-Building Airtightness Testing EMIS S IONS 3) Enhanced Commissioning BUILDINGS 4) Energy S ystem S ub-Metering 5) Report Embodied & Refrigerant Emissions 6) Direct Ventilation HEALTHY 7) Low-Emitting Materials BUILDINGS 8) Indoor Air Quality Testing 9) Green S tormwater Infrastructure RES ILIENT BUILDINGS 10) Resilient Water Access OR Passive House Certified 4
ZERO REZONING POLICY: MULTI-F AMIL Y EMIS S IONS BUILDINGS BUILDINGS 2016 Limits Typical Outcome of Current Building Type 2016 Rezoning Limits Rezoning Requirements EUI GHG TEDI EUI GHG TEDI Low-Rise MURB 110 10.5 35 100 5 15 High-Rise MURB 170 16.5 46 120 6 32 High-Rise MURB with low-carbon energy 170 6.5 46 130 6 40 system • Over 50% reduction in Multi-family GHG emissions • Achievable. For example: Modest reduction in glazing ratio Wall-assemblies to move insulation to outside slab edge Improved HRV and heating equipment efficiency 5
RES IDENTIAL REZONING POLICY: No incremental construction or operating costs COS T – S UMMARY for High-Rise Multi-Family Buildings Construction and Administration Costs $/ ft² * vs. 2014 Rezoning GHG, heat loss & energy use limits (1.2) to 3.2 All other requirements combined 0.9 to 1.7 Total Construction Cost Difference (0.3) to 4.9 S treamline Current Policy (6+) TOTAL SAVINGS (1.1 to 6+) *Assuming 100,000f t ² high-rise Operating Costs - Difference in 850/ ft² S uite $ vs. 2014 Rezoning Mont hly Incremental Energy Cost $6 Monthly Maintenance and Replacement Cost S avings ($8) Total Operating Cost Difference ($2) 6
Green Building Policy for Rezonings • Initiates implementation of Zero Emissions Building Plan • Over 50% reduction in GHG emissions • No incremental construction or operating costs • Simplifies building operations and maintenance • Greatly improved indoor air quality Skeena Passive House under construction
Recommend
More recommend