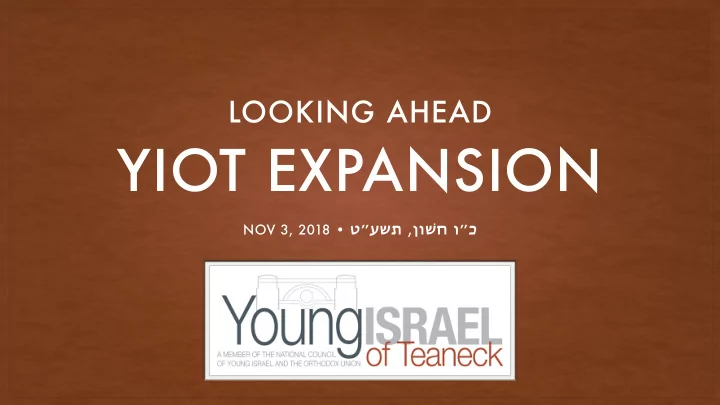

LOOKING AHEAD YIOT EXPANSION NOV 3, 2018 • ט״עשת , ןושׂח ו״כ
AGENDA Introduction SNS Presentation Sanctuary Seating & Growth Beit Medrash Social Hall Youth Programming Lobby Design & Function Capital Campaign Road Map & Planning Q&A
RABBI BINYOMIN KROHN INTRODUCTION
JOHN LIGNOS & JOHN FOTIADIS SNS ARCHITECTS & ENGINEERS
GARY STEINMETZ, YAACOV WEINSTOCK SANCTUARY SEATING & GROWTH
SHELDON LIEBB BEIT MEDRASH
EXISTING BEIT NEW BEIT MEDRASH MEDRASH + 1,000 SQ FT 1,730 SQ FT 730 SQ FT
BENA SCHWARTZ SOCIAL HALL
EXISTING SOCIAL HALL 1,334 SQ FT NEW SOCIAL HALL 2,490 SQ FT + 1,156 SQ FT
DEENA ROSENBERG, HEZZY JESIN YOUTH PROGRAMMING
CURRENT YOUTH NEEDS • 400 children within the community • On average, 100-125 attend groups each Shabbat: • 15-25 in each of Nursery, PreK, Grade 1-2 Boys and 1-2 Girls • 10-30 in Junior Congregation • Currently use six youth spaces • Three on main floor • Two upstairs • Beit Medrash
BENEFITS OF PLANNED EXPANSION • 8 classrooms • From 1,250 sq ft to 2,595 sq ft • Rooms can combine or divide • Locked storage • Kitchen and bathroom access • Appropriate emergency exits • All on one floor for noise and flow control • Potential source of rental income
STEVE HORWITZ, ISSAR KIEFFER & JEREMY FRANK LOBBY DESIGN AND FUNCTION
LOBBY • New entrance to the building • Congregation and socialization • Central access to coat room, bathrooms, stair and elevator • Combination of form and functionality • Coat room out of view
GALLERIA • Bridge between old and new • Separation between main sanctuary and social hall • Reception area • Double volume and glass allows light into building • Wide, open space • Wide airlock access to sanctuary mitigates noise • Centrally located washing station • Bookcases and cubbies • Three exits prevent congestion
RUVEN ELLBERGER CAPITAL
$4M $3.75M $3M PLEDGES BUILDING FUND SISTERHOOD $2M $1.20M $1M EXPANSION CAMPAIGN $0M TARGET CURRENT
THE PROCESS CAPITAL SUB-COMMITTEE • Ruven Ellberger • Estimate costs and collections • Gamy Frankel • Fundraising campaign and dedications • Michelle Jaffe • YOU! • Hezzy Jesin • Esta Luber • Michael Wimpfheimer • Shlomo Yaros
YAAKOV PULTMAN ROAD MAP & PLANNING
Q&A
Recommend
More recommend