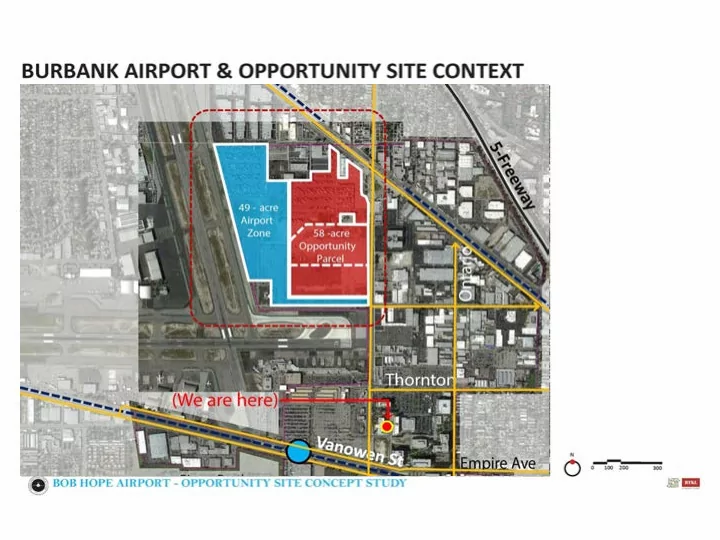

YIELD�SUMMARY GROSS�FLOOR�AREA� (15�YR�VISION ) MARKET�CAPTURE� (10�YR�PROJECTION) RETAIL 137.0�K 23�� 76�K OFFICE 1,000�– 1,400�K 2,454.6�K FLEX 92�� 777�K 133.8�K HOTEL 260�– 390�RM 300�RM�(340.0�K) FAR�1.2 1,979��– 2,343�K 3,065.4�K
PRELIMINARY CONCEPT SKETCH PLAN
LAND�USES OFFICE +�RETAIL | LINER� OFFICE |� SIGNATURE�TOWER HOTEL| BOUTIQUE� HOTEL |� W/�CONFERENCE OFFICE |� CLASS�B RETAIL�|� MARKET�/�EATERY OFFICE |� CREATIVE�CLASS�A FLEX |� R&D�MULTI�TENANT
ITINERARIES REGIONAL TRAVELLERS ✓ NEEDS FAST & DEDICATED ACCESS TO THE AIRPORT ✓ NEEDS UNIMPEDED LOOP ROAD AROUND PARKING FACILITY ✓ MAY INCEASINGLY USE TRANSIT CONNECTIONS
ITINERARIES KNOWLEDGE WORKERS ✓ COMMITTED TO TRANSIT ALTERNATIVES & SUSTAINABILITY ✓ PREFERS CAMPUS THAT FOSTERS CREATIVITY / INTERACTION ✓ WANTS ALTERNATIVE TRAVEL MODES AWAY FROM MOST TRAFFIC
ITINERARIES LOCAL ENTREPENUER ✓ WANTS TO AVOID AIRPORT TRAFFIC ✓ NEEDS A NO-HASSLE ROUTE TO WORK ✓ WANTS TO PUT THE CAR AWAY QUICKLY
ITINERARIES CORPORATE VISITORS ✓ EXCLUSIVELY PEDESTRIAN (MAY STAY AT SITE) ✓ WANTS PLACES TO COLLABORATE W/ LESS LOCAL TRAFFIC ✓ WANTS HIGH-END AMENITIES AND RELAXING SETTING
Preliminary Terminal Concept Second Floor 30
Preliminary Terminal Concept First Floor 29
6 Replacement Terminal Design Aircraft
Primary Differences • Authority Administration Space • Gate Access Corridor • Baggage Meeter/Greeter Lobby • Outbound Baggage • Security – Baggage Screening Area 11
Terminal • Existing Terminal – 14 Gates – 6,631 Parking Spaces – 210,599 SF • Excludes Apron Space Uses • Replacement Terminal Size – 14 Gates – 6,631 Parking Spaces – 355,102 SF • Net Increase = 144,503 SF (68.6% increase) 7
The Goal • Replace an 83-year-old building with a safe, modern 14-gate terminal – Meets current earthquake design standards – Meets FAA standards for distance from the runways • Invests $300- 400M in Burbank’s economy – funded by the FAA, airlines, and airport users – NOT Burbank taxpayers • Creates a substantial number of terminal related jobs in construction, transportation, and services 1
What passengers and residents want • Don’t “screw it up!” – Still convenient with • Close-in parking • Easier to use • More amenities • Don’t use local taxes to pay for it! 2
Project Description – Non-Aviation Development • An office, retail, hotel and light industrial development project on approximately 56.7 acres – up to approximately 3 million square feet of floor area – have a floor area ratio of up to 1.25 – up to 8,189 structured and surface development- related (not Airport terminal-related) parking spaces, internal roadways and pedestrian pathways and amenities – primary vehicular access from Hollywood Way near the intersection of Hollywood Way and Tulare Avenue 4
Project Description – Aviation Development • Airport-related development proposed on several parcels of Authority owned land – A 14-gate replacement passenger terminal building totaling approximately 355,000 square feet – Two public automobile parking structures for approximately 2,000 passenger vehicles each (up to 4,000 total) but with approximately 2.5 acres of the southerly structure and terminal access roadway located on the “Trust Parcel” – Total public parking spaces for Airport terminal-related purposes will be limited to an aggregate total of 6,631 spaces (same as current) 5
Project Description – Aviation Development – Approximately 600 surface employee parking spaces – The construction of an approximate .75 mile loop Airport terminal access and recirculation road – The removal of all existing 1,592 surface public parking spaces and 567 employee parking spaces in Parking Lot A for reuse as the main terminal access roadway – The construction of a central utility plant located north of the proposed replacement terminal building 6
Project Description – Aviation Development – The construction of a new air-cargo building of approximately 16,600 square feet to be used for processing belly cargo carried aboard passenger aircraft as well as maintenance of terminal ground service equipment – Demolition of the existing approximately 16,600-square-foot air cargo and ground service equipment building and associated parking area located in the southwest quadrant of the air field and immediately adjacent to Taxiway G with no plans for an alternative building on that site 7
Project Description – Aviation Development – Relocation of portions of Airport Administrative offices into an existing stand-alone office building of approximately 35,700 square feet of floor space – Construction of a permanent replacement airport fire station immediately east of the existing FAA control tower with five truck bays in an approximate 19,000 sf free-standing building – Removal of the existing temporary modular fire station building and equipment floor (approximately 14,000 sf) located within general aviation Hangar 35 in the Airport’s northwest quadrant. The hangar will revert back to general aviation operations 8
Project Description – Aviation Development – Demolition of the existing passenger terminal building, adjacent four-level public parking structure, Lot E, portions of the existing terminal access roadway, employee parking lot, and partial relocation of the existing terminal access road to the south – Extension of Taxiway A located easterly of Runway 15- 33 and south of Runway 8-26 in the area vacated by demolition of the existing terminal building – Extension of Taxiway C located south of Runway 8-26 and east of Runway 15-33 in the area vacated by demolition of the existing passenger terminal building – Extension of Airfield Service Road inside the perimeter fence 9
Project Description – Aviation Development – Re-routing of off-site parking bus operations to accommodate the relocation of parking and terminal facilities – Closure of Parking Lot B for Airport passenger parking and the placement of a restrictive covenant precluding airport uses not compatible with runway protection zone restrictions for safety – Closure of Parking Lot C 10
PROJECT TIMELINE – NEXT STEPS
Recommend
More recommend