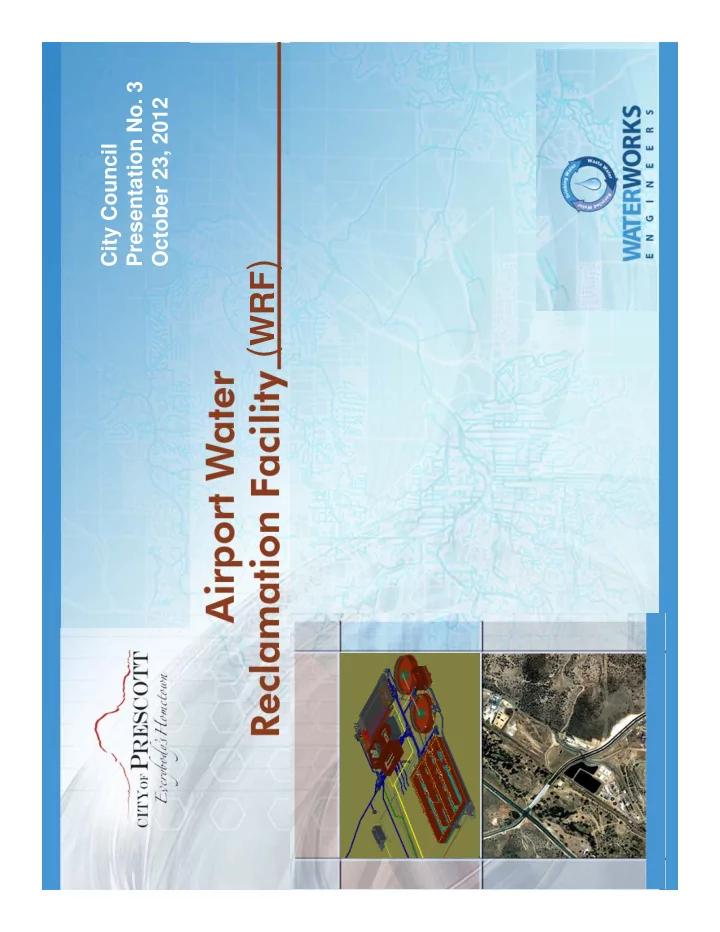

Presentation No. 3 1 October 23, 2012 City Council ( WRF )
Airport W RF Phase 1 Expansion Process Upgrades and Capacity Increase to 3.75 MGD • Design • Milestones • Remaining Tasks • Major Project Components • Construction Budget • CMAR Cost Proposal Breakdown • Project Budget and Financing 2
Final Design Operations and Maintenance Existing Facilities Building -Oxidation Ditches/ Equalization Basins -Clarifier / Thickener Blower/Chemical/ -Operations Building Electrical Building /Lab and Chlorine -Centrifuge Building Contact Basin -Recharge Basins -Airpark Tank / Convert to RW Clarifiers Headworks and Aeration Basins 3
Airport W RF Phase 1 Milestones 30% Design Submittal Sep 30, 2011 60% Design Submittal Jan 30, 2012 90% Design Submittal Jun 22, 2012 ADEQ Permit Submittal Aug 2012 100% Submittal Sept 2012 Final Design Documents Oct 2012 Guaranteed Maximum Price Oct 2012 Construction Begins Nov 2012 Construction Completed Fall 2014 4
Airport W RF Phase 1 Expansion Rem aining Tasks • Noise and Odor Easement Acquisition • Permits to be Obtained o ADEQ (Operating) Aquifer Protection Permit o ADWR Underground Storage Facility Permit (USF) o City of Prescott • Utility Coordination o Gas o Electric o (3 rd party utility extension costs, e.g. electric and gas services, not included in cost model) 5
Phase 1 Major Project Com ponents The project will produce Class A+ effluent and includes the following major components: • Influent Piping and Headworks Facilities (Screens and Grit Removal) • EQ Basins (Ox Ditches) 1.2 Mgal • Two Bioreactors/ Aeration Basins • Two Clarifiers • Pumps Stations o RAS – 3.75 MGD, EQ – 4 MGD, Effluent - 12 MGD • Filters 6
Major Project Com ponents ( cont’d) • Disinfection o On-site Generation o Chlorine Contact Tank 235,000 gal • Effluent Water Tank and Piping • Yard Piping 17,885 lf • Blower/ Chemical/ Electrical (BCE) Building 11,000 sf • Solids Thickening and Dewatering o Convert Existing Clarifier o Add a Second, Larger Centrifuge • Operations and Maintenance Buildings 7
Construction Manager at Risk ( CMAR) Construction Budget Master Plan Construction Budget $36,207,612 30% Cost Model $32,939,000 60% Cost Model $34,864,146 Final GMP $34,787,006 Owner’s Contingency $ 500,000 Construction Contract Total $35,287,006 Standby Generator (Separate Purchase) $544,000 8
CMAR Cost Proposal Breakdow n Bid Packages – Tw enty – Largest Bid – Electrical/ I&C $6,815,500 – Local Contractors (14) $2,884,244 – Other Contractors $2,685,079 Sub Total $ 1 2 ,3 8 4 ,8 2 3 Major Materials & Suppliers – Permanently Installed Equipment $4,056,506 – Pipe Materials $3,031,007 – Concrete and Aggregates (Local) $1,292,803 – Misc. Other Materials & Supplies $ 389,073 Sub Total $ 8 ,7 6 9 ,3 8 9 I nstallation Labor, Equipm ent & Minor Materials – General Requirements $ 515,187 – Yard Pipe - 17,885 lf $1,203,182 – Site Work $ 229,882 – Concrete Forming and Placing – 9,670 cy $3,044,552 Other Work $1,149,195 Sub Total $ 6 ,1 4 1 ,9 9 8 9
CMAR Cost Proposal Breakdow n ( cont’d) Fixed and Variable Expenses – Projected Staff/ Labor $1,723,549 – Taxes $1,408,806 – Insurance and Bonds $ 927,747 – Temporary Facilities, Equipment Costs and Other Project Expenses $1,102,061 Landscaping, Odor Control and Furniture $ 35,000 Sub Total $ 5 ,1 9 7 ,1 6 4 CMAR FEE $ 2 ,2 9 3 ,6 3 2 CMAR GUARANTEED MAXI MUM PRI CE $ 3 4 ,7 8 7 ,0 0 6 OW NERS CONTI NGENCY $ 5 0 0 ,0 0 0 CONSTRUCTI ON CONTRACT AMOUNT $ 3 5 ,2 8 7 ,0 0 6 10
Overall Project Budget Fee Description Fee CMAR GMP $34,787,006 Standby Generator (Purchased by City directly and $544,000 Installed by CMAR) Owner’s Contingency $500,000 Engineering Design and Construction Management $5,300,000 Land Acquisition Including Easements $500,000 CMAR Pre Construction Contract $382,000 APS Electric Construction $30,000 UniSource Gas Construction $96,743 ADEQ Permitting $75,000 City of Prescott Permitting $172,675 3 rd Party CMAR Cost Model Audit $19,900 City Personnel Costs $200,000 Total Cost Estimate $42,607,324 11
Financing of Phase 1 Expansion August 31, 2010 – City Council adopted Resolution No. 4041-1111 authorizing an application to the Arizona Water Infrastructure Financing Authority (WIFA) for project financing April 26, 2011 – City Council adopted Ordinance No. 4784-1135 authoring a WIFA loan for a 20 year term at an interest rate of 3%
Airport W RF Phase 1 City Council Comments/Questions 13 13
I ncreased W W Strength I m pacts Existing Plant Capacity Existing 450 Conditions Existing 400 Conditions 350 300 Biochemical 250 Oxygen Demand Design 200 Design Conditions (mg/L) Conditions 150 W aste 100 W aste 50 Concentration Concentration 0 has Nearly has Nearly Sundog WWTP Airport WRF Tripled Tripled Existing Conditions Existing Conditions Design Design Conditions Conditions
Current Airport W RF Capacity Capacity Modeled Existing Design Capacity
Current Sundog W W TP Capacity 7 Design Capacity 6 5 Existing Treatment 4 Capacity, mgd Existing Modeled Capacity 3 2 1 0 Preliminary Biological Secondary Filtration Disinfection Thickening Digestion Dewatering Treatment Treatment Clarification
Recommend
More recommend