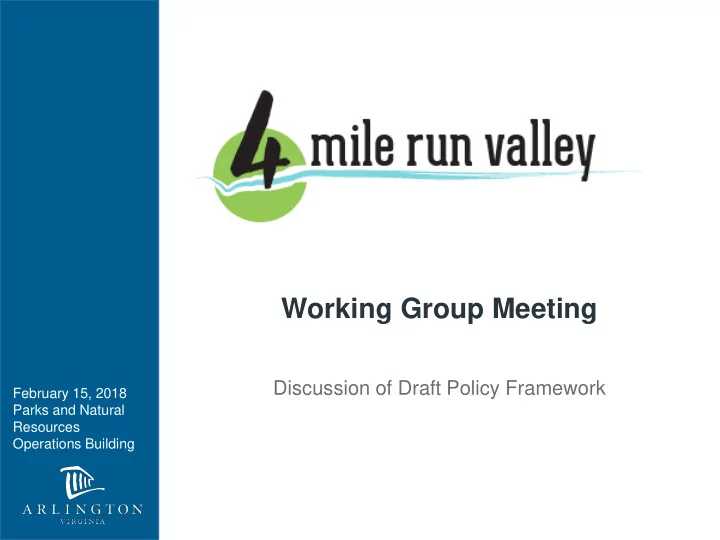

Working Group Meeting Discussion of Draft Policy Framework February 15, 2018 Parks and Natural Resources Operations Building
Agenda 7:05 pm Welcome – Charles Monfort, Chair 7:10 pm Follow-up from Previous Meetings 7:15 pm Working Group Discussion: Draft Policy Framework 9:30 pm Policy Framework Wrap-up / County Board Work Session Prep 9:45 pm Public Comment 10:00 pmAdjournment 2
Sched edule O e Outloo ook – Up Upcom oming g Briefi fings • County Board Work Session: 2/20 • Parks / Sports Commission: 2/27 • Arts Commission: 2/28 Transportation Commission: 3/1 • Nauck Civic Association: 3/5 • • Planning Commission (LRPC): 3/7, 3/13 or 3/14 • Shirlington Civic Association: 3/12 • Douglas Park Civic Association: 3/19 • Economic Development Commission: 3/20 • Urban Forestry Commission: 3/22 • E2C2: 2/26 3
Policy Fr Framework Discussion To Topics • Jennie Dean Park Concept • Arts District / 2-block area west of Nelson St. / Subarea B • Parking and Road Diet • Subarea D • Other 4
Jennie Dean – Phase 1 5
Jennie Dean – Phase 2 6
Refined Jennie Dean Concept • OPTION: Approx. 35 yard by 55 yard overlay/ practice area in outfield of large diamond • Pathway to picnic shelter/restroom and playground between fields 7
Jennie Dean P Parking Requi uirements Arlington County Zoning Ordinance (AZCO) Parking Parking Spaces Park Feature Requirement §14.3.7.A. Needed Public assembly & club buildings: 1 per each 3 seats or other accommodations or other accommodations for attendants or participants Two (2) Diamond 70 + 70 = 140 / 3 = 47 Fields • Jennie Dean Park will contain two (2) sets of 5-row bleachers (accommodating a total of 140 seats). Two (2) Tennis Tennis, racquet, and handball courts: 3 per court 3 + 3 = 6 Courts Indoor or outdoor recreation (as provided in §12.2.5.F) or entertainment facilities (as provided in §12.2.5.A), other than those specifically listed in this §14.3.7: 1 per 300 sq. ft. of indoor floor One (1) Basketball area or outdoor area used for recreation or entertainment purposes 4200 / 300 = 14 Court • Proposed basketball court area will be 4,200 sq. ft. Total Parking Required: 67 parking spaces 8 (Parking Requirements Per ACZO § 14.3.7.A.)
Jennie Dean - Parking 32 +/- 20 +/- 20 Parking Requirement: Phase I - 47 spaces Phase II - 20 spaces Total - 67 spaces Parking Shown: ~72 spaces 9
Arts District / Subarea B • Staff supports the Arts District idea: • Work w/ Arts Commission and arts community to develop a strategy for expanding arts in the study area • Explore opportunities to expand arts in the area, including evaluating an Arts District • Encourage the introduction of arts uses and new retail in Subarea B; examine Zoning Ordinance • Look to incorporate temporary and permanent public art in 4MRV 10
Arts District / Subarea B • Height – Up to 75’ • Consistent with existing zoning • Allows floor height flexibility • Form (to be addressed in Area Plan Urban Design Guidelines) • Promote adaptive re- use • New buildings to be flexible • Floor-to-ceiling height • Openings; elevators 11
Arts Encouraged Where? • Area shaded purple – where existing uses are to be preserved and arts-oriented uses are to be encouraged 12
2-Block Area 3700 4MR Dr.: Site for Community Facility / Open Space Future Open Space on Old Signature Theater and Warehouse sites 13
2-Block Area • Preserve industrial zoning/uses on private properties • County properties used as-is for near term • Over time, convert 3806 4MR Dr. and Oakland St. warehouses to open space • No timeline set • Existing uses would have to be accommodated / relocated first • Plan a new community facility at 3700 4MR Dr, incorporating arts and open space/recreation uses 14
2-Block Area Considerations/ rationale: • Consistent w/ Public Spaces Master Plan • Concentrate large capital investment in one location (instead of 3) • New park/open spaces • To be planned later • Could provide, in addition to recreation: • Potential locations for public art • Potential space for public gatherings • New entry / gateway for dog park 15
Parking / Road Diet • Goal – increase the supply of parking for public & private uses; maximizing utilization of on-street resources • Short-term (this year) • Complete analysis of area near Jennie Dean Park • Discuss possible solutions w/ community • Streamline /simplify regulations • Relocate commercial vehicle parking/storage • Promote turnover • Long-term • Implement road diet • Angled parking on south side fronting Jennie Dean Park • Gain additional space for sidewalks on south side, west of Nelson Street • Look to modify parking regulations along length of 4MR Dr to increase supply during the day • Continue analysis/planning – are there opportunities for sidewalks and angled parking on north side of 4MR Dr? 16
4MR Drive Concept 17
Revised Concept – Subarea C/D Lomax AME (Historic) • Builds on / supports Nauck Revitalization Plan • Mixed-use • Would provide larger development sites for development envisioned in Nauck Plan • Preserves existing uses for majority of Subarea D • Existing GLUP & zoning unchanged 20
Recommend
More recommend