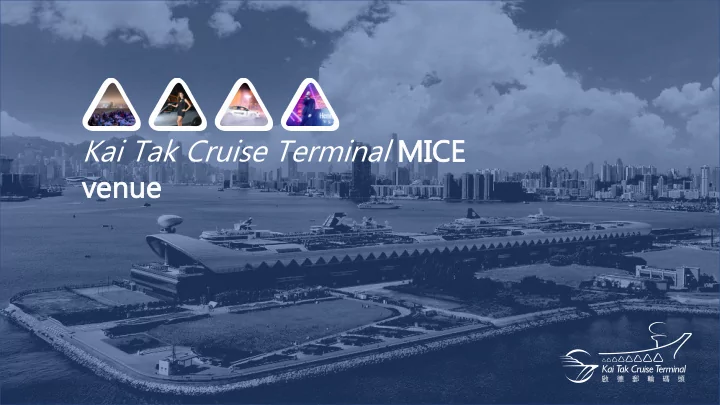

Kai Tak Cruise Terminal MICE E venue venue
Kai i Tak Cruis ise e Termin minal al (KTCT CT) ) is is o one of Kai i Tak Development’s fir irst t proje jects cts
2 sh ship ber erths ths can accommodate two of the world’s largest cruise ships at the same time
5 even event venu venues es with a minimum size of 26,000 sq. ft. each
Wh What at mak akes es KT KTCT CT Spec ecial? al? •Unparalleled View •Event Friendly •Landmark Location •Iconic Design
Space ace & & ex exclus usivi ivity ty Kai Tak offers a large and unique outdoor and indoor combination venue while ensuring a high degree of privacy
Spec ectacular acular Ind ndoo oor r Even Events Meetings Conferences & seminars Cocktail events Branding events Fashion shows Movie screenings Theatre events We can cater to 1000-2000 delegates for theatre settings and conferences, and serve up to 3000 guests for cocktails and meetings.
Indoor oor ve venue 2/F Waiting Hall A Area: ~3,000-3,500 sq. m. Height: 4m + 2/F Waiting Hall B Area: ~3,000-3,500 sq. m. Height: 4m + Wai aiting ng Ha Halls s A & & B A B
Indoor oor ve venue G/F Baggage Hall A Area: ~2,700 Sq. m. Height: ~4m G/F Baggage Hall B Area: ~2,500 Sq. m. Height: ~4m Bag agga gage ge Hal Halls s A & B & B A B
Meetin tings gs We can accommodate meetings with attendance of over 3,000 people with a variety of different setups
Exhibitions ibitions Capacity for 100 booths and up to 2,000 attendees at the same time
Corpora porate e events vents Our venues are perfect for any corporate event from brand launches through to corporate fun days
Fashiona hionably bly yo yours Fashion Shows and Catwalks Runway Events
Outdoor door ve venue ue G/F Apron area: 850m x 35m Usable Area: 600m x 30m Apron on Area ea Apron on
An Incred edibl ible e Vie iew Kai Tak offers an unobstructed panoramic view of the spectacular Hong Kong skyline Click to show location
Amaz azing ng Outdo Ou door or Even Events Banquets with pyrotechnic effect Product Launches Bars Marquees Guests can arrive by boat Stretching over 600m in Helicopter landings length, our apron area can serve a large number of guests and can adapt to suit almost any event.
Banquets uets complet plete e wi with pyrotechn echnic ic di display lays
Pr Product ct Launc nches hes
Marquees uees and Bars
Numerous ous car la launch nches, es, shows ws and d dr driv iving ing demons onstrations trations have ve been held ld at KTCT
Special ial Event vents Ship ip naming ing ceremony emony
Special ial Event vents Sli lide de the Ci City Longest water slide ever in HK
Special ial Event vents He Heli licopt copter er la landin dings gs and take-offs ffs available ailable at our apron on area ea
Guests ts can arriv ive e for events vents by boat t and d experience rience the magic ic of Ho Hong Kong harbour our
Ca Cater ering ng For catering support, our tenants are: My Harbour http://myseasons.com.hk/my-harbour/ Federal Cruise Banquet Centre http://www.fedresthk.com/tc/restaurants.php Please note that we do not have an exclusive caterer at Kai Tak Cruise Terminal. Outside caterers are also permitted for the time being.
Ne Near arby y Attracti actions ons KTCT is surrounded by many attractions with highlights being: • Rooftop Garden with 23,000 sq. m • Chi Lin Nunnery • Lei Yue Mun Seafood Bazaar
Kai Tak Cruise Terminal LOCATION, FLOOR PLANS & SCHEMATICS
LOCATION & NEARBY ATTRACTIONS
FLOOR PLANS & SCHEMATICS GENERAL FLOOR PLAN
FLOOR PLANS & SCHEMATICS MICE VENUES Bagga ggage ge Hall ll A, G/F /F (2,50 Bagg ggage ge Hall ll B, G/F /F (2,50 500+ 0+ sq.m) 500+ 0+ sq.m) Coach Bay Washroom Washroom Coach Bay Escalator to 2/F Escalator to 2/F Apron Area Apron Area Waiti iting g Hall A, 2/F /F (3,00 Waiti iting ng Hall B, 2/F /F (3,00 000-3, 3,500 00+ sq.m) 000-3, 3,500 00+ sq.m) Washroom Washroom 3 lifts & 3 lifts & 2 Escalators 2 Escalators Washroom Washroom Full Sea View Full Sea View
For more information please contact: Tel: (852) 3465 6888 mice@worldwidecruiseterminals.com.hk 1/F, Kai Tak Cruise Terminal, 33 Shing Fung Road Kowloon, HK
Recommend
More recommend