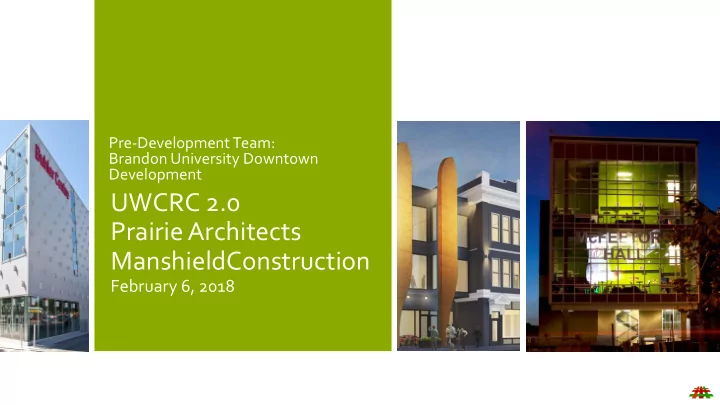

Pre-Development Team: Brandon University Downtown Development UWCRC 2.0 Prairie A rchitects ManshieldConstruction February 6, 2018
Understanding the DevelopmentVision • Community-oriented and engaging • Residential, Academic and Commercial development • Intergenerational & mixed-use • Promoting partnerships and local impact • Guided by a four-pillared concept of sustainability: A catalyst for ● environmental ● social ● economic ● cultural downtown growth University of Winnipeg Community Renewal Corporation 2.0
What is Pre-Development? The phase of a project between the idea that a facility is needed, to the initiation of design. Pre-development includes exploration of : • Governance structures and ownership • Capital and operational financial viability • Functional program needs and design options • Urban design and site assessment • Construction methods and costs University of Winnipeg Community Renewal Corporation 2.0
Pre-Development Team : UWCRC 2.0 , Prarie Architects, Manshield Construction • UWCRC 2.0 is a n award winning not-for-profit development corporation with over ten years’ experience in values-driven planning and sustainable development • Prairie is an award winning architectural company founded in 1981, with a practice rooted in sustainable excellence, accessibility, adaptive reuse and preservation $250 million in • Manshield is a full-service multi-faceted construction development company –from professional cost estimating to delivery - projects serving Western Canada for over 40 years University of Winnipeg Community Renewal Corporation 2.0
Team Experience We have a strong track-record of mixed use post-secondary, housing and downtown revitalization projects that create unique, attractive and broadly appealing destinations that blend a diverse range of activities, including: ● education ● housing ● recreation ● retail ● food services ● fine arts University of Winnipeg Community Renewal Corporation 2.0
Site and Existing Conditions: Downtown Brandon HUB district
Site and Existing Conditions Existing Site 1. Manitoba Hydro has overhead power lines and underground gas running down the lane. 2. MTS/Bell has underground communication lines running down the lane. 10 th Street t e e r t S 9 th Princess Ave. North
Site and Existing Conditions • Potential to close off Public Lane on site and create Existing Site Services new Public Lane to 9 th St. • Create easements for re-directed underground gas, power, and communication cables 10 th Street 9 th Street Princess Ave. North
Precedents for Concept Spaces: residential mixed use academic black box theatre
Best Practice Examples Mixed Use Use of of lighting, high- Entrances easy to see from the low-ground street via public accessible level, is used pedestrian lanes to demarcate main entrances and Access to residential via pedestrian communal apartment lobbies paths Laneways crossing the site create safe and amenable pedestrian areas and successfully divide the large Ground floor accommodates retail/commercial block into a series of smaller space to ensure a continuity of the active retail sites frontages while creating new public areas
Best Practice Examples Suites fronting lane provide Residential safety with eyes on the Laneways crossing the site street concept create safe and amenable pedestrian areas and successfully divide the large block into a series of smaller Entrances easy sites to see from the street via a Central road through middle public of development provides accessible separations between pedestrian buildings, green spaces, lanes. vehicle/pedestrian circulation. Car parking is accessed at a Universally lower level and concealed accessible from view Change street materials to signal to drivers they are leaving the road and entering a pedestrian oriented environment
Best Practice Examples Black Box Theatre -Theatre Cercle Molière 125 seat live theatre with ancillary spaces (rehearsal hall, dressing rooms, workshop). 19,000-square-foot building. Built in 2010 for $9.7M The performance space is a conventional black box, but outfitted with adjustable seating, a lighting catwalk, and movable riser 1,700-square-foot lobby adjacent to the sidewalk and visible to street traffic through 10-metre-high windows.
Best Practice Examples Offers affordable suites for U Winnipeg Downtown Commons, Winnipeg Student couples and families while they are studying Affordable rents and 14-storey apartment, completed in 2016, rent subsidies are total 112,000 s.f., 102 apartments: available for eligible • 46 Affordable applicants • 32 Rent Geared Income Basis • 56 Market Non-combustible construction, Second floor has a consisting of 8” hollow core floors and large multi-purpose concrete block and/or acoustically room with a kitchen treated walls separating individual that can host large apartments group events. Large main floor A mix of 1, 2 and 3 bedroom apartments in a variety common laundry room of sizes and different plan types provide a range of choices and accommodating a variety of lifestyles
Development Concept s
Transportation & Parking Approaches
Functional Space Program Student, seniors & community Residential 47% Classrooms 7% Assembly 8% Fine Arts & Gallery 15% Approximately 40% Building Services 6% will be affiliated with Commercial 11% Brandon University and 60% with Parking 4% community / public Day Care 2%
Phase 1 Budget: $65.22M Phase 2 Budget: $34.65M 9th Street Princess Avenue 10th Street Interim Development before Phase 2 commences: Civic Plaza / Park
Total Estimated Budget: $99.87M
Phase 1 Budget: $68.85M Phase 2 Budget: $28.46M 9th Street Princess Avenue Interim Development before Phase 2 commences: 10th Street Parking Lot
Total Estimated Budget: $97.31M
Community Input and Feedback - example CONCEPT A CONCEPT B Sticky notes for your feedback! Use Category Images for Questions inspiration
Thank you questions? UWCRC 2.0 Prairie Architects Manshield Construction
Recommend
More recommend