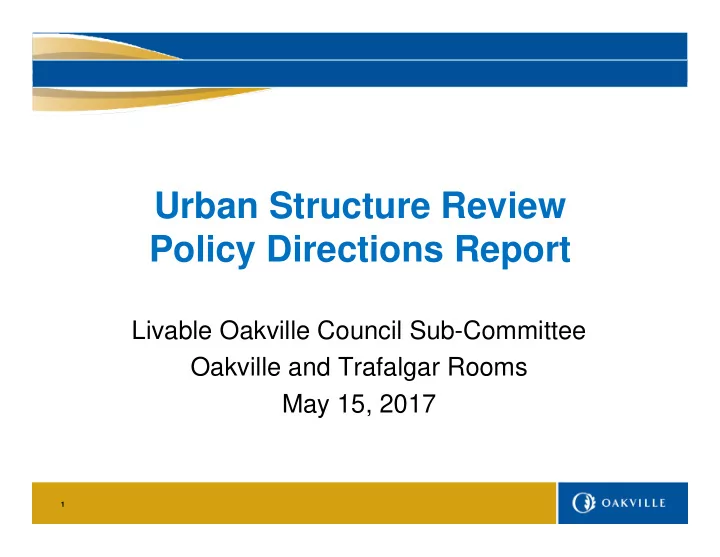

Urban Structure Review Policy Directions Report Livable Oakville Council Sub-Committee Oakville and Trafalgar Rooms May 15, 2017 1
Presentation Agenda 1. Study Rationale 2. Study Findings 3. Policy Directions 4. Preliminary Draft Official Plan Amendments 5. Next Steps 2
What is the importance of urban structure? • Urban structure is the pattern of built and unbuilt areas • It is important since it establishes where we live, work and play is a determinant of livability and sustainability • It is also important because it determines location, timing and capacity of infrastructure to support development • A comprehensive urban structure will also ensure that community infrastructure and public service facilities are available for the long term while addressing environmental concerns and cost effectiveness 3
Why study the town’s urban structure? • The town is at a moment in time where it must consider how to accommodate growth given that development in all areas of the town is underway or planned • Instead of developing outward, the town needs to determine the best approach for managing development within the towns existing boundaries. The study provides the foundation for accommodating future growth. • It also provides the basis for integrating the North Oakville Secondary Plans for the lands north of Dundas Street, with the Livable Oakville Official Plan which applies to the lands south of Dundas Street 4
Study Status • Council identified the Urban Structure Review on February 1, 2016 as a land use planning policy study required to review the town’s urban structure and policies outlined in the Official Plan • A four-phase work program was identified for the study with the current Phase 4: Urban Structure Framework & Directions nearing completion • The study is one of three land use policy studies required to be completed under Interim Control By-law 2016-024 restricting land uses on the Glen Abbey G. C. 5
Study Status • The Urban Structure Review – Policy Directions Report, May 2017 prepared by the consultant team (Appendix A), represents the consultant’s final report • It is a key study in the town’s on-going comprehensive Official Plan Review that will provide the basis for the policies in the Official Plan and the framework for making planning decisions 6
Council and Public Engagement • Input was received from the Livable Oakville (Official Plan Review) Council Sub- Committee at their meetings of May 15, 2016 and November 1, 2016 • Four public drop-in open houses on November 15, 16, 22, and 23, 2016 • Two Strategic Advisory Group workshops and one workshop with the Infrastructure Advisory Group 7
LIVABLE OAKVILLE URBAN STRUCTURE
NORTH OAKVILLE COMMUNITY STRUCTURE WEST EAST 9
CONFIRMING CURRENT URBAN STRUCTURE 10
ENHANCED OPEN SPACE AND NATURAL AREAS 11
ENHANCED CONNECTIVITY 12
NODES AND CORRIDORS 13
EMPLOYMENT MIXED USE CORRIDOR 14
PROPOSED URBAN STRUCTURE 15
The implications of the urban structure? • It sets out the framework for where and how the Town will grow and how to determine Oakville’s character and form • It is comprehensive and provides certainty to guide major infrastructure investment and to maximize cost effectiveness • It is the basis for the policies in the town’s Official Plan and for making planning decisions 16
Policy Directions 1. Replacing Section 3, Urban Structure of the Livable Oakville Plan with a new Section 3 outlining a town-wide comprehensive urban structure for Oakville identifying the purpose of the urban structure and describing each of the major elements The Town’s urban structure: • Protects natural heritage, open space and cultural heritage • Maintains the character of residential areas • Directs growth to an identified system of nodes & corridors 17
Policy Directions 2. Replacing Schedule A1, Urban Structure of the Livable Oakville Plan with a new schedule consistent with the purpose and descriptions of the urban structure in the new Section 3 18
Policy Directions 3. New section to Part F, Implementation consisting of criteria for protecting urban structure and evaluating site- specific Official Plan Amendments: – Changes through Municipal Comprehensive Review – Down-designating not permitted – Site-specific applications do not undermine urban structure in terms of planned functions of other elements including nodes, corridors, NHS, character of residential areas, fiscal impacts etc. 4. Undertaking revisions to the North Oakville Plans to align them with the changes to the Livable Oakville Plan 19
Next Steps • Public information meeting, Town Hall, May 30, on the preliminary draft Official Plan Amendments • Two sessions scheduled, both present the same information: open house displays, presentation, questions and answers – Afternoon Session: 1:30 p.m. – 3:30 p.m. – Evening Session: 6:30 p.m. – 8:30 p.m. • Statutory Public Meeting, Town Hall, June 12, 7 p.m. • A decision meeting is anticipated for Fall 2017 20
Recommend
More recommend