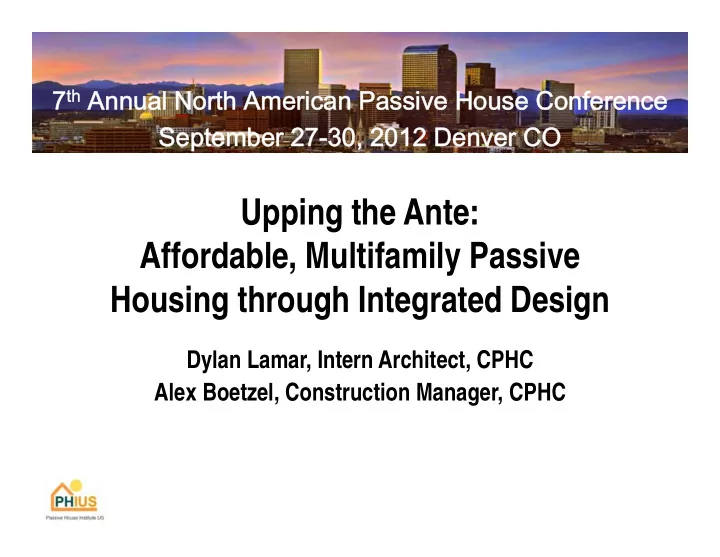

7 th Annual North American Passive House Conference September 27-30, 2012 Denver CO Upping the Ante: Affordable, Multifamily Passive Housing through Integrated Design Dylan Lamar, Intern Architect, CPHC Alex Boetzel, Construction Manager, CPHC
7 th Annual North American Passive House Conference September 27-30, 2012 Denver CO Session Learning Objectives: • Learn about current progress on affordable, multifamily Passive House work in Portland, Oregon • Better understand an Integrated Design process in implementing the Passive House standard to this building type • Understand key details of implementing the Passive House standard on this project
The Location 6.2 acre parcel in Hillboro, OR Affordable, Multifamily Passive Housing through Integrated Design
The Site General text master plan Affordable, Multifamily Passive Housing through Integrated Design
The Orchards at Orenco Total build out: 150 units in 2 ‐ 3 phases. • Phase 1: 57 units. • • The total building size is 56,965 sq ft., 40,968 of that is for the units and the rest is common, circulation, mechanical and electrical. • The unit breakdown is 41 ‐ 1 Bedrooms and 16 ‐ 2 Bedrooms for a total of 57 units. • Target market: workforce housing Affordable, Multifamily Passive Housing through Integrated Design
Affordable Housing • Target population: 50% AMI ($32,400 family of 3) • Rents approximately $650 ‐ $775 • $1/sf/month roughly 1/2 of adjacent market rate development Utility Cost 1/2 of County allowance $23 ‐ 29/month • Affordable, Multifamily Passive Housing through Integrated Design
PROJECT TEAM Client: REACH Community Development Project Manager: Housing Development Center Architect: William Wilson Architects Passivhaus Consultant: Green Hammer Design ‐ Build MEP Consultants: PAE Consulting Engineers Contractor: Walsh Construction Affordable, Multifamily Passive Housing through Integrated Design
INTEGRATED DESIGN PROCESS • CPHC brought onto project at Conceptual Design phase Increased cost ‐ effective decision ‐ making • Allowed collaborative relationships to form before major design decisions were • made (i.e. siting/massing) Sustainable Goal ‐ Setting Charrette • Included project and community stakeholders • Highlighted key challenges / proposed some solutions through group discussion • Affordable, Multifamily Passive Housing through Integrated Design
INTEGRATED DESIGN PROCESS Bi ‐ weekly meetings held to allow group design process • DESIGN DECISIONS FACILITATED ENERGY GROUP MODELING DISCUSSION COST ESTIMATING Affordable, Multifamily Passive Housing through Integrated Design
DESIGN & ENERGY MODELING Early Decisions: Simplify the Problem • • Elevator, laundry rooms, garbage chutes removed from thermal envelope Minimize envelope assembly variations & complexity • Affordable, Multifamily Passive Housing through Integrated Design
DESIGN & ENERGY MODELING Section view of unconditioned spaces Affordable, Multifamily Passive Housing through Integrated Design
DESIGN & ENERGY MODELING • Early Decisions: Simplify the Problem Recirculating range hoods + HRV boost in kitchen & bathroom • • Plumbing vents & roof drains aggregated in discrete, insulated “cold stacks” Early Decisions: Occupant Control • Thermostat in each unit • • Ventilation boost Affordable, Multifamily Passive Housing through Integrated Design
Schematic Envelope Assembly Investigations
DESIGN & ENERGY MODELING • Fenestration design is uniform since units have single exterior wall Exterior shading varies by orientation • Affordable, Multifamily Passive Housing through Integrated Design
DESIGN & ENERGY MODELING • Explored climbing vines as a shading element for east/west orientations • No active cooling: passive night ventilation primary cooling strategy Affordable, Multifamily Passive Housing through Integrated Design
DESIGN & ENERGY MODELING Consultant’s biggest challenge: exploring myriad design options and digesting • complexity of the PHPP into clear and succinct deliverables Affordable, Multifamily Passive Housing through Integrated Design
DESIGN & ENERGY MODELING Affordable, Multifamily Passive Housing through Integrated Design
DESIGN & ENERGY MODELING Affordable, Multifamily Passive Housing through Integrated Design
DESIGN & ENERGY MODELING Affordable, Multifamily Passive Housing through Integrated Design
DESIGN & ENERGY MODELING Affordable, Multifamily Passive Housing through Integrated Design
DESIGN & ENERGY MODELING Affordable, Multifamily Passive Housing through Integrated Design
DESIGN & ENERGY MODELING Energy feedback kiosks to help inform residents… • Affordable, Multifamily Passive Housing through Integrated Design
What will it cost? • Initial estimates (not Passive House): $131/sf • versus $150/sf (built to PH standard) • Working to VE to $144/sf Affordable, Multifamily Passive Housing through Integrated Design
How to pay for it? • Incentives: Energy Trust of Oregon • incentivizes soft costs and “cost effective” EEMs • Superinsulation is not considered cost effective • Grants • more access to funds through cutting edge of PH and TOD • It can be replicated • Higher compensation for Low Income Housing Tax Credit more interest by investors because of PH • Affordable, Multifamily Passive Housing through Integrated Design
How to quantify other financial benefits of PH? Passive House reduces Vacancy? Industry standard is 93% occupancy • Will more comfort result in higher occupancy? • • An increase by 5% would result in $25,000 additional revenue • Simple payback 30 years Passive House reduces Maintenance? • If maintenance cost are reduced by 20% • Simple payback will be 20 years Affordable, Multifamily Passive Housing through Integrated Design
Air-Tightness in Multifamily Passive House Buildings Built project in the projects in the Pacific Northwest by Walsh Construction: • Sitka Apartments • Pearl Family Housing • UW Poplar • UW Alder Affordable, Multifamily Passive Housing through Integrated Design
Sitka Apartments • 1.6 ACH natural 2006 • Affordable, Multifamily Passive Housing through Integrated Design
Pearl Family Housing • 0.22 cfm/sf (1.2 ACH 50 ?) • 2010 Affordable, Multifamily Passive Housing through Integrated Design
UW Poplar Hall • 0.29 cfm/sf (1.6 ACH 50 ?) • 2011 Affordable, Multifamily Passive Housing through Integrated Design
UW Alder Hall • 0.18 cfm/sf (<1 ACH 50 ?) • 2012 Affordable, Multifamily Passive Housing through Integrated Design
Recommend
More recommend