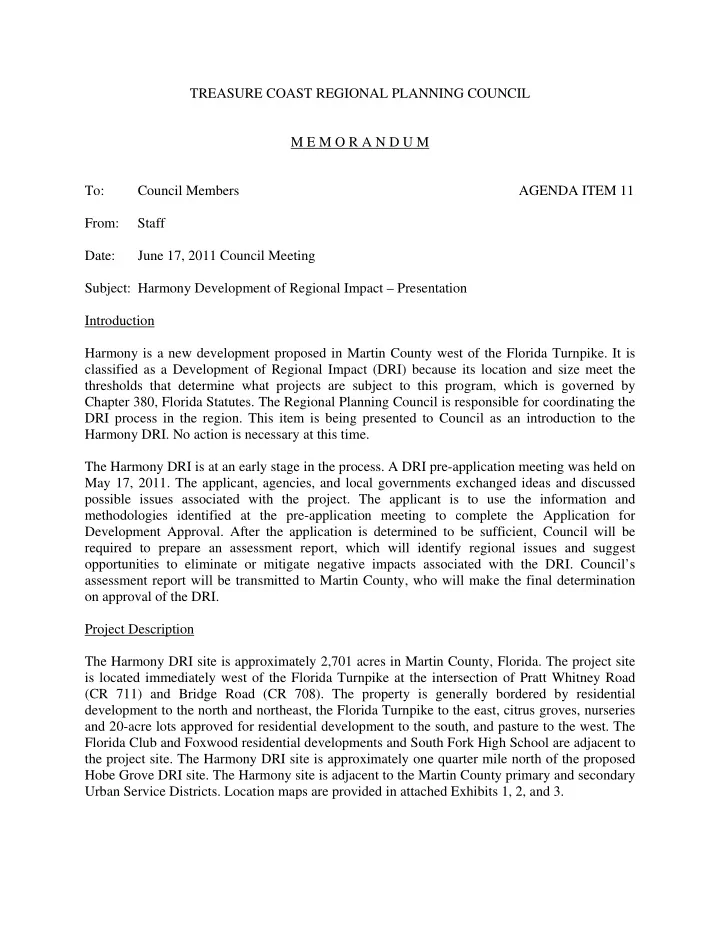

TREASURE COAST REGIONAL PLANNING COUNCIL M E M O R A N D U M To: Council Members AGENDA ITEM 11 From: Staff Date: June 17, 2011 Council Meeting Subject: Harmony Development of Regional Impact – Presentation Introduction Harmony is a new development proposed in Martin County west of the Florida Turnpike. It is classified as a Development of Regional Impact (DRI) because its location and size meet the thresholds that determine what projects are subject to this program, which is governed by Chapter 380, Florida Statutes. The Regional Planning Council is responsible for coordinating the DRI process in the region. This item is being presented to Council as an introduction to the Harmony DRI. No action is necessary at this time. The Harmony DRI is at an early stage in the process. A DRI pre-application meeting was held on May 17, 2011. The applicant, agencies, and local governments exchanged ideas and discussed possible issues associated with the project. The applicant is to use the information and methodologies identified at the pre-application meeting to complete the Application for Development Approval. After the application is determined to be sufficient, Council will be required to prepare an assessment report, which will identify regional issues and suggest opportunities to eliminate or mitigate negative impacts associated with the DRI. Council’s assessment report will be transmitted to Martin County, who will make the final determination on approval of the DRI. Project Description The Harmony DRI site is approximately 2,701 acres in Martin County, Florida. The project site is located immediately west of the Florida Turnpike at the intersection of Pratt Whitney Road (CR 711) and Bridge Road (CR 708). The property is generally bordered by residential development to the north and northeast, the Florida Turnpike to the east, citrus groves, nurseries and 20-acre lots approved for residential development to the south, and pasture to the west. The Florida Club and Foxwood residential developments and South Fork High School are adjacent to the project site. The Harmony DRI site is approximately one quarter mile north of the proposed Hobe Grove DRI site. The Harmony site is adjacent to the Martin County primary and secondary Urban Service Districts. Location maps are provided in attached Exhibits 1, 2, and 3.
The pre-application materials indicate that the focal point and purpose of the project is to site a central operations center for a major corporate headquarters integrated with a community services center located in the heart of Harmony. The proposed plan includes: 4,000 dwelling units; 1,390,000 square feet (SF) of Corporate Headquarters space; 500,000 SF of additional economic opportunity space; 100,000 SF of community retail center; 75,000 SF of service commercial; and civic and cultural sites, preserve areas, water treatment systems, and open space. The existing land cover on the project site is primarily improved pasture with isolated wetlands. The project site has been in use as improved pasture for more than a half century. The site drains into the St. Lucie River watershed. The property is currently approved as “Harmony Ranch,” which includes single-use 20-acre parcels. The portion of the Harmony Ranch site plan lying within the DRI project boundary will be abandoned upon approval of the DRI. It will be necessary to amend the Future Land Use Map and Future Land Use Element of the Martin County Comprehensive Plan to accommodate the proposed development. The Comprehensive Plan amendments will be processed concurrent with the DRI process. The DRI application was submitted on June 3, 2011. Recommendation For informational purposes only. Attachments 2
PROJECT INFORMATION Project Name: Harmony Applicant: Harmony Ranch Development Company Jurisdiction: Martin County Size: 2,701 acres Location: Located at the intersection of Pratt Whitney Road (CR 711) and Bridge Road (CR 708) Population: 8,128 Employment: 7,140 Uses : 4,000 Residential Dwelling Units (DU) 1,390,000 SF Corporate Headquarters Space 500,000 SF Economic Opportunity Space 100,000 SF Community Retail Center 75,000 SF Service Commercial Buildout Date : 2033 Phases : 4 phases as described in the following table: Corporate Economic Community Service Residential Headquarters Opportunity Retail Commercial Phase Years (DU) Space (SF) Space (SF) Center (SF) (SF) 1 2014-2018 1,200 690,000 200,000 50,000 25,000 2 2019-2023 1,400 700,000 200,000 50,000 25,000 3 2024-2028 700 0 100,000 0 25,000 4 2029-2033 700 0 0 0 0 Total 2014-2033 4,000 1,390,000 500,000 100,000 75,000 3
4
5
6
Recommend
More recommend