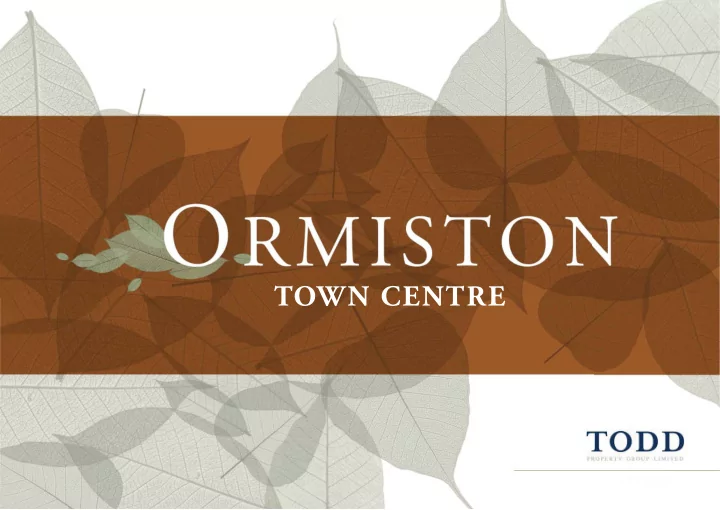

TOWN CENTRE
Common Objectives “The creation of an integrated mixed use town centre for Flat Bush which is “The creation of an integrated mixed use town centre developed on a commercially successful for Flat Bush which is developed on a commercially basis in accordance with the best successful basis in accordance with the best international urban design standards, international urban design standards, creating a vibrant creating a vibrant urban environment urban environment with a rich mix of activities.” with a rich mix of activities.”
Illustrative masterplan Scale Bar: Scale Bar: 1:1000@A1 / 1:2000@A3 1:1000@A1 / 1:2000@A3 0 0 10 10 20 20 30 30 40 40 50 60 m 50 60 m
Location Tie new town centre at Flat Bush sits in a wider context of other suburban and urban areas in Manukau, namely Botany Town Centre, Otara, Manukau City Centre, Papatoetoe, Howick and Otahuhu. Te Irirangi Drive is the major new arterial road connecting SH1 to the south with Botany to the north. Ormiston Road is to become the predominant west to east collector road. Tie new town centre is adjacent to the junction of these two major roads. CONTEXT Future growth in the area will be signifjcant; an overall population of 40,000 is expected in the Flat Bush catchment area by 20 25 .
Context plan B O T A N Y J U N C T I O N P R I V A T E H O S P I T A L C H A P E L R O A D B A R R Y C U R T I S P A R K T E M P L E R O A D F L A T B U S H S C H O O L R O A D S T A N C O M B E R O A D O R M I S T O N N E W S C H O O L S M U R P H Y S B U S H S C E N I C R E S E R V E M U R P H Y ' S R O A D Scale Bar: 1:8000 0 20 40 80 120 160 200 m
Aerial Photograph Tie location of the new Ormiston Town Centre site is outlined in red on the adjacent aerial photograph. Tie two parcels of land either side of the new Ormiston Road are clearly visible. Tie extent and scale of Barry Curtis Park under construction is evident as are the green fjnger corridors, waterways, and new Ormiston bridge. Earthworks for the new school to the east of the site are also visible. Tie adjacent schools, commercial, industrial and residential areas to the north and east are evident and the distant views to the Tamaki estuary beyond. Cultural Axis Ormiston Bridge Stormwater retention pond Barry Curtis Park Ormiston Road Site (outlined in red) New Schools (Under Construction)
Main Street Looking North up Main Street
Civic Square Looking Northwest up Arbour Lane
Ormiston Road
Northern Park Edge
Recommend
More recommend