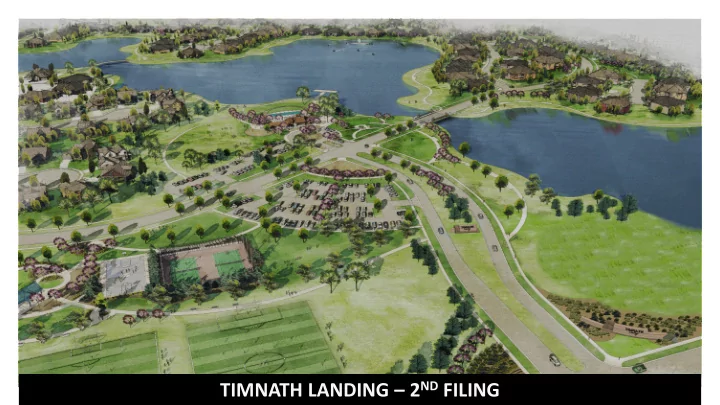

TIMNATH LANDING – 2 ND FILING
P R O J E C T T E A M TIMNATH LANDING 1 5 DEVELOPER / PROJECT OWNER GEOTECHNICAL Catellus A.G. Wassenaar, LLC 2 6 HOME BUILDER TRAFFIC ENGINEER David Weekley Homes Harris Kocher Smith 3 7 PLANNING & LANDSCAPE ARCHITECTURE PRE-CONSTRUCTION PCS Group, Inc. Groundworks Development 4 CIVIL ENGINEER EMK Consultants, Inc.
PROJECT Many of the steps for the development of this property have been completed. HISTORY In March of In October of In July of 2017 Which, brings us to In May of 2015 the In July of 2015 2015 the 2015 the the Planning tonight. We are Planning Planning Planning Planning Commission requesting approval for Commission Commission Commission Commission recommended the second Final Plat for recommended recommended recommended recommended approval, and Timnath Landing, the approval for a approval of the approval, and approval, and the Town Council Preliminary Plat was Comprehensive PD Overlay, and the Town the Town unanimously unanimously approved Plan Amendment in August of Council Council approved the by Town Council in and Rezoning, and 2015 the Town unanimously unanimously First Final Plat February of this year, the Town Council Council approved the approved the for Timnath and this Final Plat was unanimously unanimously Timnath Preliminary Plat Landing. unanimously approved the approved the Landing for Timnath recommended for Timnath Landing PD Overlay. Sketch Plan. Landing. approval by Planning Comprehensive Commission in March. Plan Amendment and Rezoning.
TIMNATH LANDING – APPROVED SKETCH PLAN FILING ONE FILING TWO
FRONT LOADED PAIRED HOMES, EACH HOME HAS ONE SIDE LOADED GARAGE AND ONE FRONT FINAL PLAT #2 LOADED GARAGE TIMNATH LANDING – PLANTING AND PARK AREA WITH PET STATIONS, DETENTION LOOPED TRAIL, BENCHES, AND A BOCCE COURT E HARMONY ROAD (CR38)
FINAL PLAT #2 FRONT LOADED GARAGE SIDE LOADED GARAGE TIMNATH LANDING – PLANTING AND PARK AREA WITH PET STATIONS, LOOPED TRAIL, BENCHES, AND A BOCCE COURT DETENTION
TIMNATH LANDING – PRELIMINARY PLAT #2 CONCEPTUAL ARCHITECTURAL ELEVATIONS – WITH THE MIX OF GARAGE ORIENTATIONS THE PAIRED HOME APPEARS LIKE A LARGER SINGLE FAMILY HOME
PROJECT INFORMATION • 01 The proposal is within the Timnath Landing MU-1 area, and is consistent with the approved Sketch Plan. • The proposal has been thoroughly reviewed by the Town, as well 02 as outside referral agencies. Staff has recommended approval based on the Preliminary Plat Review Criteria, Planning Commission and Town Council unanimously recommended approval of the Preliminary Plat. • This area is a portion of the Mixed Use area within Timnath Landing, 03 and the extension of infrastructure in this area will be beneficial to the balance of the Mixed Use area. • Finally, the site design provides a unique new housing product for the Town 04 of Timnath, extensive landscaping is proposed as well as a linear park feature, trail connections, and the creation of a cohesive look for Timnath Parkway.
Recommend
More recommend