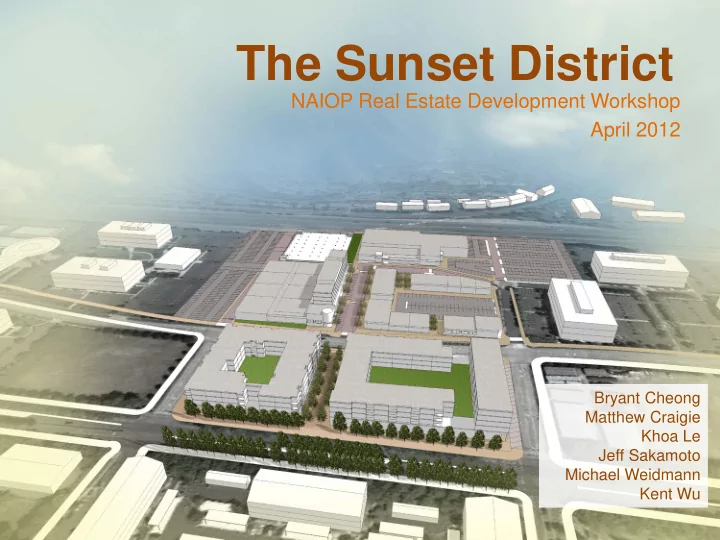

The Sunset District NAIOP Real Estate Development Workshop April 2012 Bryant Cheong Matthew Craigie Khoa Le Jeff Sakamoto Michael Weidmann Kent Wu
The Sunset District Presentation Outline • Site Assessment • Development Vision • Site Design • Final Summary • Acknowledgments • Appendix
The Surrounding Area Jobs +/- 25000 Housing 6700 households Neighborhood Rock Creek / Tanasbourne Schools Six High Schools & Two PCC campuses within 5 mile radius Tanasbourne Regional Center Streets of Tanasbourne AmberGlen R.C.
Silicon Forest Oregon’s Employment Hub -Local Employers- 15,000 = = 7000 1000 = = 500
Existing Conditions • Owned by Standard Insurance •Current Zoning: Company - General Commercial (C1) - Industrial Park (M-P) • Size: Approximately 16 acres - Planned Unit Development • Current Use: Greenfield Overlay since 1997 • Significant sloped topography Planned Unit Development Industrial Park General Commercial Multi-Family Residential
Initial Site Analysis Strengths Weaknesses • Proximity to employers • Sloped topography • Highway visibility • Landlocked between exits •Coastal Mountain view • Zoning corridor • Soft office market • High volume of visitors Opportunities Threats • Kaiser hospital • Low multifamily rental rates • Strong rental market • Possible rezoning hurdles • Growing community • Constrained vehicular access
Office Aquatic Senior Center Housing Multi- Restaurant Family Self Mixed Retail Storage Use Outlet Hotel Mall For Sale Entertainment Housing Medical Office
Decision Criteria Hotel Restaurant Will the use realize the value of the land? Senior Housing Outlet Mall Campus/Industrial Mixed Is the use feasible in the Entertainment development horizon? Use For Sale Housing Office Medical Office Is the use appropriate? Retail Multi- Aquatic Center Family Self Storage Rental Casino
Development Vision • Vibrant, mixed use, walkable district • Marketable phases • Regional entertainment destination • Maximizing land value • A long term precedent • Urban feel in a suburban location
Market Analysis Surrounding the Sunset District is a community with a demographic profile of highly educated, high income professionals, with an average household income of over $78,000 within a 5 mile radius. Age Groups INCOME DISTRIBUTION 0-9 24.9% 13.5% 14.3% 16% 9.5% 10-19 10.9% Age Distribution Range 1.8% 2.8% 12.7% 20-29 24.6% 9.3% 8.6% 30-44 24.6% 45-59 15.9% 60-74 7.5% Household Incomes 75+ 3.0%
Development Theme ~The Sunset District~ Residential Destination Retail 273 Units of Multifamily Housing Dave & Busters, Big Al’s, Regal Cinemas Restaurant Upscale Hotel Oswego Grill, Thirsty Lion, Noble Rot, Starbucks aloft, Hyatt Place
Development Overview
Multifamily Residential Features • Urban community feel • Neighborhood retail space • 1,2, & 3 bedroom units • Secure garage parking • Outdoor common areas Number of Units 273 Target Market Range Rent per SF $1.45 $46 Total Cost million Cost per Unit $167,000 Return on Costs 7.0% IRR 14% Assumed Land Value $17 per SF
Destination Entertainment • Synergy of uses • Maximize signage/visibility • Emphasis on pedestrian accessibility • On street & garage parking
Development Principles ~Destination Entertainment~ Big Al’s/D&B Concept: • Fee simple ownership • Build and sell development Building Footprint 51,000 SF Land Sale (4 acres) $17 per SF Regal Cinema Concept: • Negotiation with existing landlord • Turn key with 20-25 year lease • Relocate and upgrade existing facility Building Footprint 56,000 SF Total Construction Costs $17 million Comparable Rent $19-$21 per SF
Development Principles ~Upscale Hotel~ Hotel Concept: • EB-5 Financing • Midrise construction • Corporate meeting facilities • Upscale hotel amenities • Secure garage parking facilities • Adjacent entertainment and restaurant destinations Building Shell Six Stories Total Size 66,000 SF Number of Rooms 137 Price Point $125 per night Total Cost $127,000 per key Land Value $10,000 per key
Development Principles ~Restaurant~ Restaurant Concept: Full Service Restaurant/Bar Number of Pads 4 Rent $34-$36 per SF Total Size 29,000 SF Cap Rate 7.5% Pad Size Range 6,500-9,000 SF Total Stabilized Value $16 million Inline Retail/Small Restaurant Total Cost $14 million NOI $1.2 million Number of Pads 5 Return on Costs 9% Total Size 11,000 SF Pad Size Range 1,500-3,000 SF
Parking Parking Allotment Shared Commercial Uses Parking Hotel 160 Theater 400 Entertainment Arcade 387 Restaurant / Retail 205 Total 1152 Multifamily 354
Streetscape Pedestrian friendly sidewalks and • lighting Blend the street and building realm • Provide visual connections and • hierarchy • Mitigate stormwater impacts • On street parking • Narrow ROW to slow traffic
Landscape and Outdoor Areas • Provides “Third Place” • Pedestrian oriented • Outdoor/Green spaces for residents • Supplements parking needs
Site Design Multifamily – Entertainment – Restaurant/Retail
Final Summary Feasible - Innovative - Delivers Value
Sincere Thanks To: Bob LeFeber - CRA Advisors Roger Collins - InnVentures • • • Dick Loffelmacher - CB Richard Ellis • Bill Jensen - Howard S. Wright • Mike Wells - CB Richard Ellis • Gordon Childress - Howard S. Wright • Robert Crane - Regal Cinemas • Dick Spies - Group Mackenzie • David Pettingill - Dave and Buster’s • Mark Fisher - StanCorp Mortgage Investors, LLC Gary Vance - Holland Development • Matt Grady - Gramor Development • • Dave Burnett - Oswego Grill • Bud Gabriel - Oswego Grill • Isaac Scott - Anthem Memory care • Christopher Dobbins – Hyatt Jay Leo - The Springs at Tanasbourne • Willy Paul - Kaiser • • Mike Goakey - Goakey Theater Consulting • Colin Cooper - City of Hillsboro • Dawn Nguyen - Realty Income Corporation • Jeffry Tallman - Cypress Capital Management
Appendix 3) Parking Structure 1) Overview 4) Theater and Hotel 2) Multi-Family 5) Restaurant and Retail
Appendix
Recommend
More recommend