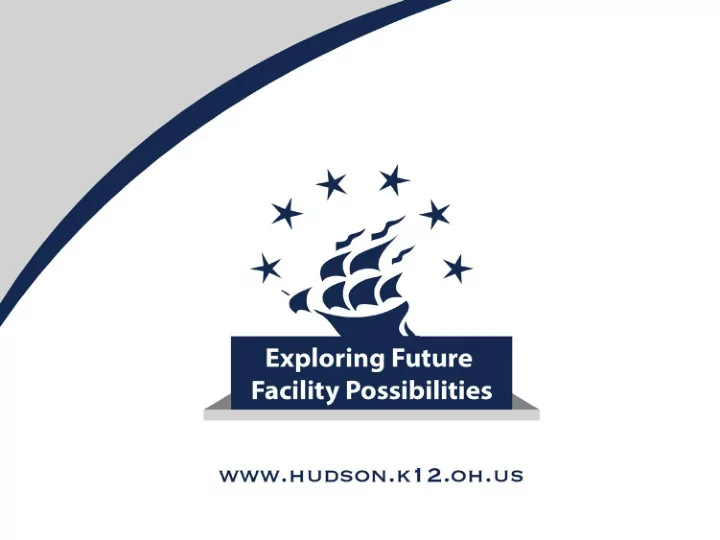

What is a Master Facility Plan? For Hudson City Schools, the master facility plan is a holistic and strategic plan to address the long range needs and vision of the district .
The process to develop the master plan includes the following steps: Comprehensive building condition analysis • Analysis student capacity for current and projected • enrollment Visioning Workshop to understand how facilities can best • support 21 st Century learning Development of various options for a facility master plan • Develop cost modeling and analysis of the various options • Develop a strategy and steps to implement the facility • master plan
Why? Aging Facilities Hudson Middle School was built in 1927. Other than Ellsworth Hill, our elementary schools were all built in the 50’s and 60’s. Rapid Development and Changes In Education and Technology Today, we know learning can be enhanced through interactivity and increased social engagement Flexible spaces that allow instruction to adjust and evolve with technology are needed.
Why? Fiscally Responsible When school districts wait until there is a facility emergency (i.e. leaking roof, HVAC system failure, etc.), options for addressing the needs become limited, less efficient and more expensive. Pay it forward It is essential that we continue to carefully plan for and create educational spaces that will meet our students’ learning needs today, and for many years to come.
Why Now? Stretching the Life of Facilities to the Point of Diminishing Returns Life Cycles of Existing Facilities Facility Plans Will Take Years to Implement Period of Operational Financial Stability Period of Low Interest Rates
SILVER PLAN Refresh and renovations will be completed for each • building, with limited renovations completed at the high school and Ellsworth Hill. Middle School renovations will expand the lifespan of • the building approximately 10 to 15 years. Air Conditioning will be installed for Evamere and • McDowell. Grade level configurations will remain the same. • District identified maintenance priorities that include • electrical and network systems, building envelope, plumbing systems, HVAC, and some site improvements which include central campus parking, traffic flow solutions, utilities and playground updates. Central offices will be moved to McDowell. •
SILVER PLAN Renovate Middle School (6, 7, 8) $34,500,000 Maintenance and District Identified Needs Plus Required Maintenance Renovate East Woods, McDowell, $13,400,000 Ellsworth Hill and Evamere (Keep Existing Grade Configurations) Add Central Office to McDowell $1,600,000 Maintenance and District Identified Needs $21,500,000 High School Improvements $350,000 Total: $71,350,000
WHITE PLAN A new Middle School for grades 6, 7 and 8, which • allows the lifespan of the building to be 75+ years. Refresh and renovations will be completed for • Evamere, McDowell and East Woods, with limited renovations completed at the High School and Ellsworth Hill. Air Conditioning will be installed for Evamere and • McDowell. Grade level alignments will remain the same. • District identified maintenance priorities that include • electrical and network systems, building envelope, plumbing systems, HVAC, and some site improvements which include central campus parking, traffic flow solutions, utilities and playground updates. Central Offices will move to McDowell. •
WHITE PLAN New Middle School (6, 7, 8) $46,000,000 Renovate East Woods, McDowell, $13,400,000 Ellsworth Hill and Evamere (Keep Existing Grade Configurations) Add Central Office to McDowell $1,600,000 Maintenance and District Identified Needs $20,200,000 High School Improvements $350,000 Total $81,550,000
BLUE PLAN A new Middle School for grades 5, 6, 7 and 8, which allows • the lifespan of the building to be 75+ years. A vast majority of students will be in new or newer facilities. • Grade levels will be realigned to reduce the number of • transitions among the buildings which has students in the same school for two years. Air conditioning will be installed for McDowell. • Central office will be located at Evamere with selective • deconstruction to the older parts of Evamere. Modified district maintenance priorities will be restructured • due to the overall plan and the scope of the Middle School with smaller scale site improvements. Enables a strategic approach to long term staggering • investments in our facility.
BLUE PLAN New Middle School (5, 6, 7, 8) $57,500,000 New Grade Configuration with Minor Renovations (7 New CR at Ellsworth Hill) $13,600,000 Move Central Office to Evamere $1,600,000 (Selected Deconstruction Costs Not Included) Reduced Scope of Maintenance and $8,500,000 District Identified Needs High School Improvements $350,000 Total: $81,550,000
COMMUNITY ENGAGEMENT View the entire Facilities Plan at www.hudson.k12.oh.us
Thank you for attending
Recommend
More recommend