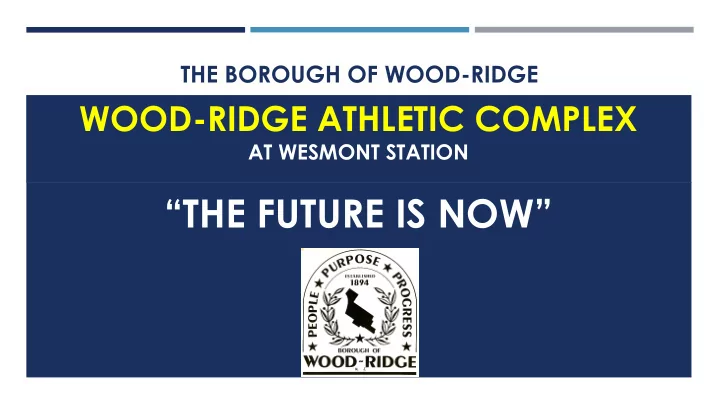

THE BOROUGH OF WOOD-RIDGE WOOD-RIDGE ATHLETIC COMPLEX AT WESMONT STATION “THE FUTURE IS NOW”
CURTISS WRIGHT PROPERTY HISTORY & FINANCIAL IMPACT History Federal government built in 1930’s Military production for WWII & Korean War 5,000 employees contributed to Traffic & Congestion Landfill & Environmental Contamination Financial Impact Decline during the 1970’s & 1980’s Decades of Tax Appeals $19,000,000 assessment in Year 2000 Court ordered $8,000,000 tax refund Today’s value is $250,000,000
WESMONT STATION REDEVELOPMENT ORIGINAL PLAN INCLUDED 3 PUBLIC FACILITIES WESMONT STATION REDEVELOPMENT ORIGINAL PLAN INCLUDED 3 PUBLIC FACILITIES • School: Wood-Ridge Intermediate School – 2013 • Train Station: Wesmont Station – 2016 • Athletic Fields: Wood-Ridge Athletic Complex – 2020/2021
WESMONT STATION REDEVELOPMENT ADDITIONAL SUPPORT FOR WR COMMUNITY Donna Ricker Field Renovation – 2008 New Turf Field, Rubber Track & Refreshment Stand $1.6 million contribution from Developer
WESMONT STATION REDEVELOPMENT NEW TAX REVENUE FINANCES CAPITAL IMPROVEMENTS Renovations at Doyle School & WR High School
WESMONT STATION REDEVELOPMENT NEW TAX REVENUE FINANCES CAPITAL IMPROVEMENTS Building the Playground at Doyle School Improvements & Beautification at Parks & Playgrounds
WESMONT STATION REDEVELOPMENT NEW TAX REVENUE FINANCES CAPITAL IMPROVEMENTS Artificial Turf at 6 th Street and 14 th Street Fields Lights at Donna Ricker Field Road Repaving & Sidewalk Replacement
WOOD-RIDGE ATHLETIC COMPLEX THE BASICS 12 Acres Rectangle shape; Flat topography Current site of “Danex Warehouse”
WOOD-RIDGE ATHLETIC COMPLEX THE BASICS Western side of Wesmont Station/Borough of Wood- Ridge Located at intersection of Marshall Lane and Johnson Drive (South) & intersection of Kennedy Lane and Avalon Drive (North) Adjacent to NJ Transit Maintenance of Way (MOW) Facility
WOOD-RIDGE ATHLETIC COMPLEX DEVELOPER CONTRIBUTIONS Donate the land Demolish the building Environmental remediation Site Work: grading, leveling, base course fields and parking lots Installing utilities: water, electric, gas, sanitary sewer, storm sewer Contributing over $4,000,000 to the cost of the Fields & Amenities
WOOD-RIDGE ATHLETIC COMPLEX THE PLAN Soccer Field w/Lights Recreation Center Softball-Little League Field w/Lights Walking Paths Baseball Field w/Lights Playground Field House w/Refreshment Stand Parking Lots
WOOD-RIDGE ATHLETIC COMPLEX FIELD HOUSE RENDERING
WOOD-RIDGE ATHLETIC COMPLEX FIELD HOUSE PLAN & AMENITIES Kitchen/Refreshment Stand Restrooms Storage
WOOD-RIDGE ATHLETIC COMPLEX RECREATION CENTER RENDERING
WOOD-RIDGE ATHLETIC COMPLEX RECREATION CENTER PLAN & AMENITIES Kitchen/Refreshment Stand 2 Gyms Restrooms Turfed Training/Practice Room Changing Rooms Meeting/Activity Rooms Storage
WOOD-RIDGE ATHLETIC COMPLEX FUTURE PLAN TO RELOCATE NJ TRANSIT MOW FACILITY 4 Acres of Land Great Lawn Amphitheater Dog Runs Playground Walking paths Parking
WOOD-RIDGE ATHLETIC COMPLEX TOP GOALS Maximize availability of space for all High School & Recreation Programs Provide indoor space for try-outs, practice and training for outdoor sports without conflicting with indoor sports Reduce/Eliminate scheduling conflicts Establish a “Home Base” for every sports program; Examples: o Football at Donna Ricker Field o Soccer at WR Athletic Complex o Recreation Basketball at WR Recreation Center
HIGH SCHOOL & RECREATION SPORTS SCHEDULING CONFLICTS High School vs Recreation Varsity Team vs JV Team Boys Teams vs Girls Teams BASEBALL SOFTBALL Same Season Sports: FOOTBALL/SOCCER o Fall: Football, Soccer (Donna Ricker Field) o Winter: Basketball, Wrestling, Cheering (WRHS Gym) o Spring: Baseball, Softball, Track (Donna Ricker Field) TRACK & FIELD
HIGH SCHOOL & RECREATION SPORTS DRAFT SCHEDULING PLAN 3-6pm - All facilities reserved for High School Sports 6-9pm – All facilities reserved for Recreation Sports Evaluate if using Pomponio Field is still necessary
WOOD-RIDGE ATHLETIC COMPLEX EXPECTED TIME TABLE Summer 2019: Start Demolition & Construction Fall 2020: Open Soccer Field Spring 2021: Open Softball-Little League & Baseball Fields Fall 2022/2023 ( Tentative ): Open Recreation Center
WOOD-RIDGE ATHLETIC COMPLEX
LIBRARY IMPROVEMENTS & EXPANSION Waiting for NJ State Library Grant Program Double Size of Current Library Restore Children’s Room Expand Technology & Programs
WOOD-RIDGE ATHLETIC COMPLEX
WOOD-RIDGE SCHOOL ENROLLMENT DATA Doyle School Data Prior to WR Intermediate School Opening 2009/10: Enrollment was 511 students, Grades K-5 2012/13: Enrollment was 406 students, Grades K-4 3 home rooms per Grade Class sizes as high as 34 students WR Intermediate School Data Opened September 2013 12 Gen Ed Class Rooms, 2 Special Ed Class Rooms, 1 Art, 1 Music, 1 Media Center 4 home rooms per grade for Grades 4-6 Occupancy for 300-350 students with class size of 25-30 2013-2014 enrollment was 267 students (per DOE), Grades 4-6 2017-2018 enrollment was 246 students (per DOE), Grades 4-6
WOOD-RIDGE SCHOOL ENROLLMENT DATA
WOOD-RIDGE SCHOOL ENROLLMENT DATA
WOOD-RIDGE SCHOOL ENROLLMENT DATA 2018-2019: Doyle School Data (per WR School District) Doyle Enrollment is 392 students, Grades PreK3-3 Includes 65 students in PreK 3-4, including 12 in PreK Disabled Enrollment is 14 students less than 2012-2013, pre-WRIS Largest Home Room Size is 25 students: 2/4 Grade 2, 1/3 Grade 3 Largest Home Room Size for Kindergarten is 18 students PreK3: 1 Home Room, 19 students (12 are ½ Day) PreK4: 2 Home Rooms, each with 17 students PreK Disabled is 2 Home Rooms, each with 6 students, cap is 12 students
POTENTIAL FUTURE PLAN: WOOD-RIDGE EARLY CHILDHOOD CENTER • Potential future 2nd floor in Recreation Center • 12 Classrooms for Pre-K & Kindergarten
WOOD-RIDGE ATHLETIC COMPLEX RECREATION CENTER PLAN & AMENITIES
Recommend
More recommend