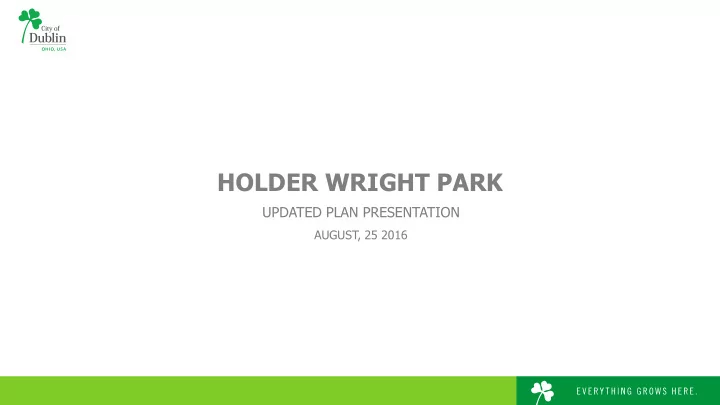

HOLDER WRIGHT PARK UPDATED PLAN PRESENTATION AUGUST, 25 2016
HOLDER WRIGHT PARK - INTRODUCTION
VICINITY MAP • One mile northeast of the historic district center. • Scioto River is just to the west. • Scenic Wright’s Run Creek runs through the site. • Site will be accessible from the Emerald Parkway side of the property.
AERIAL IMAGE OF PROPERTY
MASTER PLAN STUDY AREA • Historic earthworks site encompass three properties totaling 47.1 acres. • 21.4 acres owned by City of Dublin is on the eastern side of study area. • Remaining 25.6 acres are privately owned. • Preservation of the historic earthworks and farm house, while providing an educational and passive recreational space was identified as a priority for the site.
EARTHWORKS AND NATURAL SURROUNDINGS • Earthworks were farmed over the years – making some difficult to see. • Earthworks will be highlighted with vegetation for visibility. • Wright’s Creek will have selective clearing done to open up views to the scenic channel.
HISTORIC FARM HOUSE • Believed to be the first framed house in the area (others being log cabins). • Restored structure will be used for an interpretive center. • Archeological artifacts from site displayed.
ARCHAEOLOGICAL DISCOVERY • Archaeological excavations were done to preserve any artifacts within construction areas (OSU Field Research Site). • Jr. Archaeological discovery programs. • Educational tour programs.
HOLDER WRIGHT PARK – MASTER PLAN CONCEPT
HOLDER WRIGHT PARK – MASTER PLAN CONCEPT
HOLDER WRIGHT PARK – MASTER PLAN CONCEPT
PARK PLANS AND CONSTRUCTION
CONSTRUCTION PHASING PLAN • Phase 1 & 2: Construction will be the Visitor Orientation Space (red line) and Interpretive Center (blue line). • Entry Drive & Parking Lot, Visitor Orientation Center, Restrooms, Small Pedestrian Bridge, and Trail to Visitor Orientation Center (Farm House). • Phases 3-5: To be completed in the future as Capital Improvement Project Funding is allocated.
HOLDER WRIGHT PARK – SITE PLAN
HOLDER WRIGHT PARK – RESTROOM BUILDING
HAPPENING AROUND DUBLIN • Corporate Area Plan Public Meeting • Metro, Blazer, & Emerald business districts, & Frantz Rd corridor • Weds, Aug. 31, 6:30 p.m. • IGS Energy Community Room • Homeowners Association Meeting • Weds, Oct. 19 • Bridge Park hard hat tour • Every Thurs. • BridgeStreet.DublinOhioUSA.gov to sign up
Recommend
More recommend