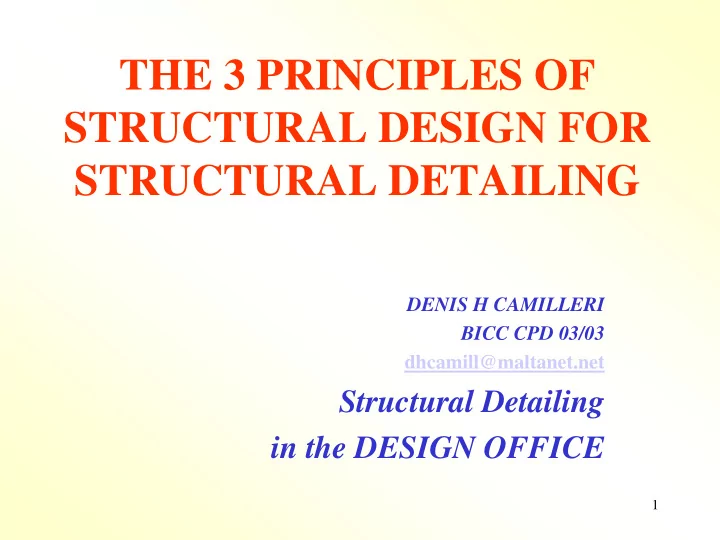

THE 3 PRINCIPLES OF STRUCTURAL DESIGN FOR STRUCTURAL DETAILING DENIS H CAMILLERI BICC CPD 03/03 dhcamill@maltanet.net Structural Detailing in the DESIGN OFFICE 1
PRINCIPLE 1 – EFFICIENT STRUCTURAL SYSTEMS Membrane stresses are under equilibrium due to direct and shear forces only due to geometrical curvature. Compressive forces introduce the concept of buckling. A bending Moment is conceived as direct forces under a couple action. C = T M = Cl a 2
A SIMPLE BOOKSHELF 1KN P BM = 1 KN *0.6M = 0.6kN-M P = 0.6/0.45 = 1.33KN 0.45m 0.6m P Pe=2F t y 2 /y 1 Pull-out values in KN for nylon wall plug – type S-RS size of plug F t = Pey 1 materials S 6 RS S 8 RS S 10 RS 2 y 2 Concrete B25 (Bn250) 2.2 4.0 3.2 F s = P Solid brick 1.7 3.8 3.1 No. of bolts Perforated brick 1.0 2.1 2.2 Solid lime block 1.6 3.7 2.8 Perforated lime block 1.1 2.1 2.6 3 Pumice brick 1.25
UNIVERSAL BEAM BRIDGE SPLICE Shear force at splice V = 156KN Moment at splice = 1560KNm Universal beam 836 X 292 X 176 kg/m l a is the distance between flange plates, As assumed 20mm thick l a = 835 + 20 = 855mm Flange force = 1560 X 10 6 /855 = 1825KN Assume 24mm diameter friction grip bolts with a Single Shear Capacity = 102KN No of flange bolts 1825KN/102KN = 17.9 (say 20 per side) No of web bolts 156KN/102KN = 1.5 (say 4 per side) 4
PRINCIPLE 2 – CONNECTIONS IN BUILT UP BEAMS • Shear stress t =VQ (used to Ib evaluate stresses in adhesives) • Shear flow q = VQ (used to I determine size of welds, spacing of connectors) 5 Source: D. Seward
EMAMPLE ON THE HORIZONTAL SHEAR STRESSED DEVELOPED The timber built-up beam shown below is subjected to a design shear force V of 5KN. a. If the flanges are attached by adhesive, what shear stress must it support? b. If the flanges are attached by nails, and each nail can support a shear load of 100 N, what is the required nail spacing? Solution I NA = I self(Web) + I transfer (flanges) = 20 X 500 3 /12 + 2 X 2 X 50 X 50 X 225 2 = 714.6 X 10 6 mm 4 a. Shear stress, t = VQ = 5 X 10 3 X 50 X 50 X 225 Ib 714.6 X 10 6 X 50 Answer: Shear stress = 0.079 N/mm 2 b. Shear flow = 0.079 X 50 = 3.95 N/mm This means that, for every mm length of beam 3.95 N of shear force must be transmitted. However, one nail will transit 100N. Answer: Nail spacing = 100 = 25mm 6 Source: D. Seward 3.95
WATER PROOFING BASEMENT WALLS 7
DETAILING FOR MASONRY WALL PANELS a) The horizontal bed joints should be filled completely with mortar of mix 1:2:10 (iv) or 1:2:6 (iii), as strength of masonry panels may reduce by 33% with shell bedding effect introduced, failure to fill vertical joints has little effect on the compressive strength but are undesirable for weather and rain & fire, penetration and thermal/sound insulation. b) Mortar bed joints thicker than 10mm result in a reduction of compressive strength of up to 25% for bed joints of 16 – 19mm thickness. c) Before laying mortar the block is to be well wetted to reduce its suction rate, plus a proportion of lime in the mortar mix will help the mortar mix to retain its water. d) Regulation 6.02.4m gives the effective thickness for double walling where a bondstone exists as the total thickness (air-cavity < 100mm), whilst Regulation 6.02.4n gives it at 2/3 total thickness where metal ties used. e) For low seismicity design thickness of load bearing walling to be >180mm, with Grade 3 mortar utilised. Slenderness ratio to be 8 limited to h/15 instead of h/20.
STABILITY & FIXITY MOMENT DETAILS IN MASONRY CONSTRUCTION Stability is considered for 5 storeys or above, but where a soft storey existing at ground floor, it is recommended to include stability reinforcement. In large multi-storey terraced ware-houses stability detailing also to include effects for wind/seismic actions. A simplified portal method sufficient. 9
PRINCIPLE 3 – BEAMS IN REINFORCEMENT 10
Recommend
More recommend