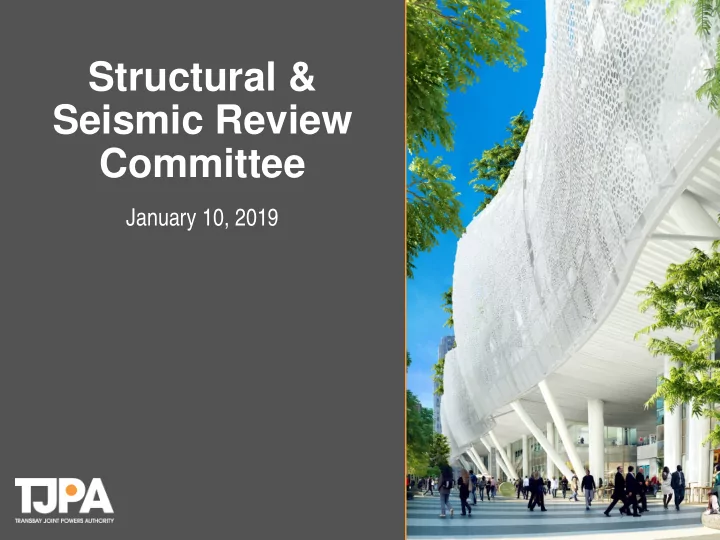

Structural & Seismic Review Committee January 10, 2019
Structural & Seismic Review Committee The SSRC was formed in November 2008 to provide guidance on the transit center structural engineer’s design assumptions At the request of the San Francisco Department of Building Inspection (DBI), the SSRC’s scope of work was expanded in November 2009 to assist DBI with independent peer review of the structural plans, per Administrative Bulletin 82 ‒ Guidelines and Procedures for Structural Design Review The structural plan review was closely coordinated with DBI and finalized in 2014 2
SSRC Members Loring Wyllie Senior Principal, Degenkolb Engineers Mason Walters Senior Principal, Forell/Elsesser Structural Engineers, Inc. Jack Moehle Professor of Structural Engineering UC Berkeley College of Engineering Robin McGuire Senior Principal, Lettis Consultants International, Inc. Frieder Seible Professor Emeritus, Structural Engineering UC San Diego Jacobs School of Engineering Joe Penzien Professor Emeritus, Civil Engineering UC Berkeley College of Engineering Professor of Geotechnical Engineering Jonathan Bray Faculty Chair in Earthquake Engineering Excellence UC Berkeley College of Engineering 3
SSRC Purpose Independent Peer Review of Structural Design : Design criteria Seismic and structural systems for code compliance Design ground motions Structural analysis and review of computer programs Design details for adequacy Findings: Structural design was reviewed thoroughly and found to meet or exceed code compliance 4
Structural Review Scope STRUCTURAL REVIEW ELEMENT DBI SCOPE OF STRUCTURAL SERVICE CATEGORY • Earthquake Hazard Determination Ground Motion Hazard Evaluation • Site-Specific Ground Motion Characterization • Seismic Performance Goals Structural Basis of Design • Basis of Design, Design Methodology & Acceptance Criteria • Mathematical Modeling & Simulation Soil Structure Interaction Analysis • Interpretation of Results and Analysis • Mathematical Modeling & Simulation 2D Finite Element Analysis • Interpretation of Results and Analysis • Mathematical Modeling & Simulation 3D Finite Element Analysis • Interpretation of Results and Analysis Buttress Design (review of ARUP’s peer review • Basis of Design, Design Methodology & Acceptance Criteria • Interpretation of Results and Analysis reports, workshop attendance) Shoring Design • Basis of Design, Design Methodology & Acceptance Criteria • Member Selection & Design Substructure (train box) Construction • Detail Concepts & Design Documents • Construction Documents including Drawings & Specifications • Member Selection & Design Superstructure (primary steel frame) Construction • Detail Concepts & Design Documents • Construction Documents including Drawings & Specifications • Earthquake Hazard Determination • Site-Specific Ground Motion Characterization • Seismic Performance Goals Bus Ramp • Basis of Design, Design Methodology & Acceptance Criteria • Mathematical Modeling and Simulation • Interpretation of Results and Analysis 5
Structural Basis of Design Seismic Performance Goals: Frequent: 50- year return ‒ no structural damage Rare: 975- year return ‒ immediate occupancy Maximum Considered: 2,475- year return ‒ collapse prevention Design Methodology & Acceptance Criteria Structural Steel Special Moment-Resisting Frame (SMRF) Testing Eccentric Braced Frame (EBF) System & Testing 6
Ground Motion Hazard Evaluation Earthquake Hazard Determination Site-Specific Ground Motion Characterization Differing Site Conditions along the Building Footprint Criteria Upgrade for Pulse Type Motions ‒ now standard practice 7
Buttress & Shoring Design Basis of Design, Design Methodology & Acceptance Criteria Interpretation of Results & Analysis Shoring system to prevent dewatering outside of the project site 8
Substructure (Train Box) Construction Documents Detail Concepts & Design Member Selection & Design Construction Documents including Drawings & Specifications (plan check services for DBI) 9
Superstructure (Steel & Concrete Above Grade) Construction Documents Detail Concepts & Design Member Selection & Design Construction Documents including Drawings & Specifications (plan check services for DBI) Structural steel SMRFs Longitudinal EBFs Light Column Cast Nodes Specialty Glazing & Exterior Cladding Systems 10
Bus Ramp Design and Construction Documents Earthquake Hazard Determination Site-Specific Ground Motion Characterization Seismic Performance Goals Basis of Design, Design Methodology & Acceptance Criteria Mathematical Modeling and Simulation Interpretation of Results and Analysis 11
Girder 12
13
Summary Review was thorough Design concept is sound Design is conservative Construction permits were issued based on SSRC’s recommendation Design met or exceeded applicable codes and standards 14
Questions ? 201 Mission Street, Suite 2100 San Francisco, CA 94105 415.597.4620 www.tjpa.org
Structural System 17
Structural System 18
Structural System 19
Structural System 20
Structural System 21
Structural System 22
Recommend
More recommend