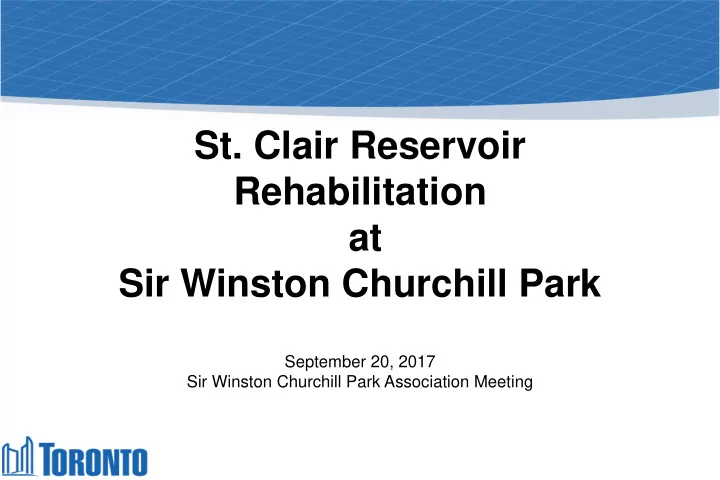

St. Clair Reservoir Rehabilitation at Sir Winston Churchill Park September 20, 2017 Sir Winston Churchill Park Association Meeting
St. Clair Reservoir at Sir Winston Churchill Park • The Sir Winston Churchill Park is located on top of the St. Clair Reservoir’s green roof • The reservoir was constructed in 1930 • Consists of 2 separate water basins • Stores drinking water 1929 – St. Clair Reservoir Site Before Construction 1932 – St. Clair Reservoir as Seen off Spadina Rd.
Reservoir Rehabilitation • Waterproofing and structural rehabilitation of water reservoir required to: – Help ensure structural integrity of the reservoir – Extend its service life Valve House – Bring the infrastructure to a state of good repair – Restore Heritage Valve House and Portal Building Portal Building
Reservoir Rehabilitation The construction process will take place over two phases, which overlap slightly to protect the drinking water stored within the basins: Phase 1 – West Basin: July 2016 to late Summer 2017 Phase 2 – East Basin: May 2017 to Fall 2019 Currently on schedule The rehabilitation/repair work must be completed in two phases because one basin must be operating and filled with drinking water at all times. Completing the work in two phases also allows the park to remain open longer for public use. The City also extended the tennis court use into July 2017, beyond the beginning of Phase 2.
Construction Process Phase 1 Timing: July 2017 – Late Summer 2017 Area Closed to Public: West side Scope of work: • Draining water from the west basin (east basin continues to store water) • Installing tree protection and removing trees, where necessary • Removing park fixtures (such as benches and picnic tables), grass, and soil • Making internal and external structural repairs to the west basin • Waterproofing the roof on west basin
Construction Process Phase 2 Timing: May 2017 – Fall 2019 (anticipated) Area Closed to Public: Entire park Scope of work: • Removing park elements (including tennis courts and the dog park) • Refilling the west basin with water, and draining the east basin • Removing grass, soil, tennis courts, pathways, playground and dog park over the east basin • Installing tree protection areas and removing trees where necessary • Making internal and external structural repairs to the east basin • Waterproofing the roof of the east basin, common wall between the basins, and the buffer area over the west basin • Replacing soil, grass, and park elements on both the east and west portions of the roof, constructing new stairs at the southeast and northwest corners and at the Portal Building, and paving the Portal Building driveway
Construction Process Phase 2 Phase 2 will take longer to complete than Phase 1 because: The major park features located on the east side (including the tennis courts, playground, and dog off leash area) will take longer to remove and reinstall than park features on the west side. Waterproofing over a basin that contains drinking water is only permitted after the interior basin has been repaired. Crews will wait until Phase 2 (once the west basin has already been repaired and refilled with water) to waterproof the roof over the common wall and buffer area on the west side.
Key Construction Activities Waterproof Membrane Replacement and Structural Rehabilitation • All park features are temporarily removed and will be reinstated after construction in kind • Excavation of top and sides of Excavation Equipment reservoir – 2m down • Structural concrete repairs to be made • New waterproof membrane, drainage layer and perimeter drain Waterproof Membrane Installation
What’s Happening to the Trees? • All trees will be removed from the top of the reservoir. Replacement trees will be planted where possible. • Tree planting on top of the reservoir will be avoided due to the impact of roots on the reservoir structure, waterproofing membrane and Existing Trees Along Spadina Rd. Will Remain perimeter drain Existing Trees Along St. Clair Ave. Will Remain
Consultation Public Open House (June 3, 2015) Notices • Notices of Site Work (2014) • Pre-Construction Notice (May 2016) • Construction Notice (July 2016) • Dog Park Notice (November 2016) • Phase 2 Construction Notice (April 2017) Sign up to the project email list by contacting Kate Nelischer: kate.nelischer@toronto.ca
Recommend
More recommend