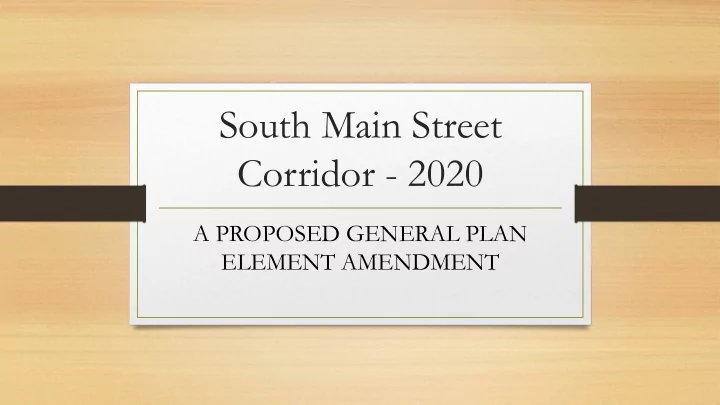

South Main Street Corridor - 2020 A PROPOSED GENERAL PLAN ELEMENT AMENDMENT
Proposed SMSC Plan Policy Summary Highl hlight hts : • In March of 2019 at the direction of the City Council, the Planning Commission began preparing a “rev evised el ised elem emen ent” for the South Main Street Corridor • In addition to the “ revised draft ,” there are various other General Plan policies that are also being rewritten to establish a consistent message regarding the future vision for the corridor • The SMSC Plan is being significantly reduced in the size/extent from it’s original adoption in 2008
Proposed SMSC Plan Policy Summary Highl hlight hts C Cont ntinued : • The “ For orm-based sed D Desi sign ” Standards are being eliminated and being replaced with “ per erformance st ce standards , ” analogous to the adopted Parrish Lane Gateway Design Standards • The prioritized “ Mixed-Use Use ” allowances or “ residential incentives ” for re-development are being jettisoned and replaced with a “ local ser service ce co commerci cial ” focus or priority • A new conceptualized “ Street eet S Space ” vision using the City Council’s previous adopted expectations of a “ symmetrical ” use of park strips and sidewalks ( along east/west sides of the street )
Proposed SMSC Plan Guiding Principles Housing - Residential use may play a limited or accessory role on Main Street. Commercial - Small business and local ownership is desirable. Identity - Respect the local historic feel of our community while blending business and residential needs.
Proposed SMSC Plan Guiding Principles Long Range Pledge - Collaborate to achieve consistency for a committed, realistic outcome. Design - Encourage improvements to achieve a local historic feel through options and incentives. Transportation - Balance local business and residential access needs with the through traffic of the corridor and Consider the safety of pedestrians and other users in the corridor.
Current SMSC Plan Corridor - Planning Area Segments - • North Gateway Mixed Use District • Civic/Cultural District • City Center Main Street District • Traditional Main Street District • Residential Boulevard District • Pages Lane Mixed Use District
Proposed SMSC Plan Corridor Planning Area Segments • North Parrish Lane Gateway Area • Civic/Cultural Area • Traditional Main Street Area
Proposed SMSC Plan Expected Design Changes Elimination on of of For orm-ba based New Proposed P Performance Desig ign E Expectatio ions Desig ign G Goals and Polic icie ies A Form-Based Code is a means of regulating A performance standard or goal-oriented land development to achieve a specific built standard is to establish review parameters for form. Form-Based Codes foster predictable proposed development projects. It requires an built results and a high-quality public realm by engaged level of discretionary activity on the using physical form as the organizing principle, part of the supervising authority when with a lesser focus on land use, through reviewing development proposals to determine municipal regulations compliance with the expected design outcome
Proposed SMSC Plan Goals & Policy Highlights Highl hlight hts : • Maintaining the Local and Historic Character of Main Street • Preserving and Encouraging Local Owner Investment of South Main Street Properties and Encouraging Partial Future Re-Development • The Built Environment needs to visually resonate with the City’s localized Community Identity.
Proposed SMSC Plan Goals & Policy Highlights Highl hlight hts C Cont ntinued : • Enhance the Corridor’s Built Environment by Improving the Visual and Functional Design of the Public Space and Establish a Design Relationship with Private Development • Optional Component - Consider Future Residential as a Supplementary Allowable Use [e.g. limited to 1 to 3 dwellings per commercial lot depending on size]
Proposed SMSC Plan Built Environment Design Highlights Highl hlight hts : • Symmetry of Park Strip and Sidewalks – Both sides with Four-foot (4’) Park Strip & Six-foot (6’) sidewalks • Up-grade the street pole lighting within the corridor & use of historical context low lighting fixtures along the corridor ( e.g. bollard style ) • Improve the visual appeal of utility poles within the corridor ( e.g. materials used, community banners, etc .)
Proposed SMSC Plan Built Environment Design Highlights Highl hlight hts C Cont ntinued : • Encourage the use of Public Art along the corridor, OR Hanging Basket Plantings • Require a consistent landscaped area fronting the public sidewalk system, as redevelopment takes place and screen parking areas if placed out front of the buildings • Create a “ street tree ” standard balancing aesthetics with utility interference
Proposed SMSC Plan Built Environment Design Highlights Highl hlight hts C Cont ntinued : • Context Sensitive Building Lighting – devise a historical appeal and reduce light splay to adjoining residential areas • Continue to support the prohibition of free-standing pole styles signs – limit signing to monument style designs (see previous late 1990’s sign study) • Create an “up-scale” business sign standards to reflect a local small-town visual appeal
Conceptual Corridor Design Elements and Ideas • Corridor Entry Monuments • Use of Community Banners
Conceptual Corridor Design Elements and Ideas • Street Lighting Designs • Street Addressing Poles
Conceptual Corridor Design Elements and Ideas • Public Art • Utility Pole Enhancement
END OF PRESENTATION QUESTIONS
Recommend
More recommend