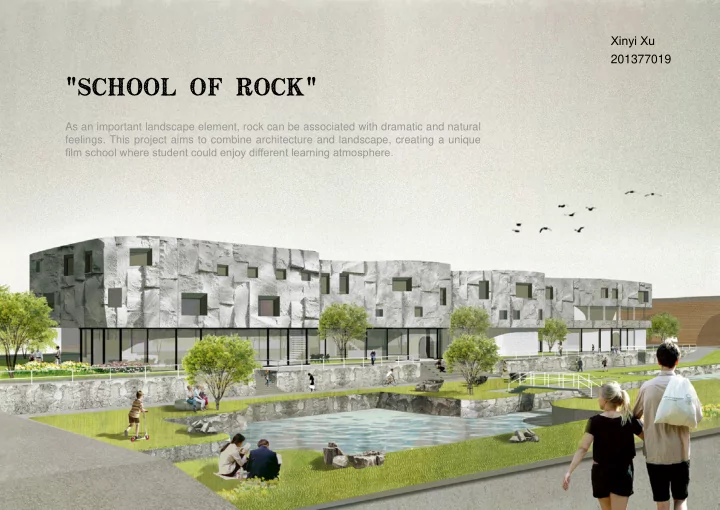

Xinyi Xu 201377019 "SCHOOL OF ROCK" As an important landscape element, rock can be associated with dramatic and natural feelings. This project aims to combine architecture and landscape, creating a unique fjlm school where student could enjoy difgerent learning atmosphere.
The project use "rocky cave" as a design approach. I try to integrate architecture and landscape to create a unique fjlm school where student could enjoy difgerent experience.
SITE RESPONSE The width and height change of the canal provide an approach to design the outdoor space. Rock staircase and ramp highlight the entrance, and a low of trees create a closed room which is for outdoor activities. In order to design a natural and clude style, the stone shaped tables and chairs are decotated as part of the landscape design. Another aspect is the accessibility. Because the north and south view have different characteristics of viewing, the paths on each side are for different use: south is for visitors and people could enjoy the great view of canal, north one is for cars, and the right path is mainly for workshop material transport . North view South view
CONCEPTIAL DRIVER The idea of concept comes from the atmosphere of the site. The site is a little bit desolate and pristine, and the arch under the railway remains a feeling of “rocky cave". Therefore I use the siimilar features to design both exterior and interior space, creating a dramatic atmosphere for fjlm school. Rock facade “Cave room” Rocky theater Lightwell
COMPOSITION DIAGRAMS 1. Raising the ground fmoor level 3. A free block for upper fmoors 2. Ground Floor interior space 4. Dig “holes” for courtyard and lightwell 5. Green roof and vegetation covered area 6. Plant some trees Entrance and Social space Administrative area Academic area Technical area Lift and Staircase
LOCA TION AND SITE PLAN Site plan Location plan: the water fmow direction and site position in the city
1. Refectory 3. Draught lobby 2. Kitchen 4. Reception GROUND FLOOR PLAN 5. Lecture theatre 6. Cinema 7. Technical area 8. Actor waiting area 9. Studio control room 10. Changing room 11. Film studio 12. Workshop 14. Workshop offjce 16. Bicycle racks 13. Workshop store 15. Car park spaces 15 16 11 6 4 10 2 9 8 10 5 1 7 14 3 12 13
FIRST FLOOR PLAN 17. Classroom 18. Toilet 19. Rest area 20. Storage 23. Film library and archive 21. Lecture theatre 22. Cinema 24. Terrace 20 18 17 19 22 23 21 24
SECOND FLOOR PLAN 25. Open plan offjce 26. Offjce 27. Meeting room 28. Toilet 32. Courtyard 29. Storage 30. Rest area 31. Classroom 28 29 26 26 26 26 31 31 31 30 27 26 26 26 31 26 32 31 31 26 31 25 27 31 31 31 31 31 26 26 26 26 26
KEY SPACE - LECTURE THEA TRE People attend lecture in the stone theater, feeling the dramatic atmosphere of light and shadow.
KEY SPACE - LECTURE THEA TRE According to the principle of difguse and specular refmection of sound, the voice of lecturers is reflected through the irregular stone ceiling and transmitted to the audience. Due to the roughness of the stone surface, sound can be transmitted to all corners of the space through multiple reflections, to achieve the acoustical sensation of being enveloped by the sound.
The audiences might imagine themselves in a natural rocky cave, where the speaker's voice echoing ofg the rocks.
SECTION A - A1 A A1
SECTION B - B1 B B1
SECTION C - C1 C C1
IMMERSIVE CA VE DINING Ground Floor Refectory
FILM AREA Ground Floor Technical area (Outside the fjlm studio) - for fjlm related activities
BREA THING THE CANAL A view from main entrance - students could enjoy the outdoor activities
DEEP IN THE LIGHTWELL The lightwell gives the illusion of being in a cave. It provides viewing value and could be used as a scene for shooting activities as well.
SOUTH ELEV A TION
EAST ELEV A TION
CONSTRUCTION AND STRUCTURE Roof Second Floor First Floor Ground Floor
TECHNICAL SECTION AND MA TERIALS Soil With Plantings Basalt Stone Cladding Reservoir Layer Thermal Insulation Waterproofjng Memberane Steel Structure Steel trusses (hided in the ceiling) Insulation Layer Stone Ceiling Roof & Facade material - Basalt cracked stone Concrete Basement
SUST AINABLE STRA TEGY 1. The stone facade provides a channel for air circulation . Cold air enters through the double skin glass facade and windows, circulating throughout the space. Rising hot air Green roof emit through the lightwell, courtyard and green roof. 2. Green roof plays a signifjcant role in temperature control, water storage and low carbon emissions. 3. Glass facade maximizes the use of natural lighting. Courtyard Lightwell 4. Water resources of the canal are converted into other energy for electricity generation and heating. Air Circulation
MODEL PHOTOGRAPHS Bird view
MODEL PHOTOGRAPHS Light and Shadow
MODEL PHOTOGRAPHS Ground and First fmoor
MODEL PHOTOGRAPHS First Floor Second Floor
MODEL PHOTOGRAPHS Facade
MODEL PHOTOGRAPHS Lightwell
PRECEDENT STUDIES Media Library in Thionville Architects: Dominique Coulon & associés
PRECEDENT STUDIES Rolex Learning Center Architects: SANAA
Recommend
More recommend