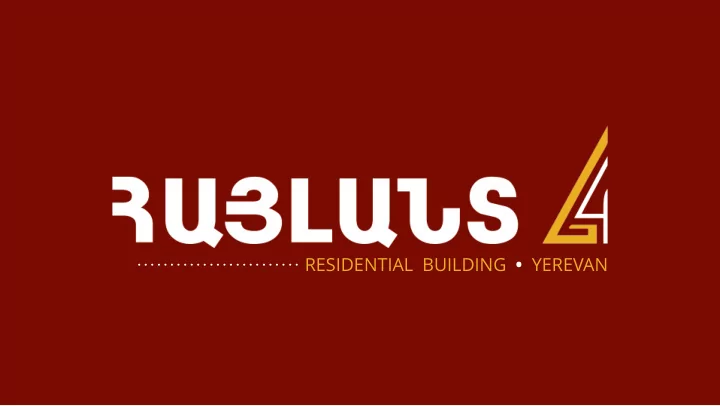

. . . . . . . . . . . . . . . . . . . . . . . . . RESIDENTIAL BUILDING • YEREVAN
6/2 ê³ñ³É³Ýç 27 öáÕáó ²ñ³µÏÇñ, ºñ»õ³Ý
PREVIEW 01
PREVIEW 02
PREVIEW 03
FLOOR PLAN six apartments with multiple views
APARTMENT 01 TOTAL AREA 68.00 m 2 BEDROOMS x 2 KITCHEN x 1 TOILET x 1 BATHROOM x 1 BALCONY x 1 BALCONY VIEWS
APARTMENT 01 ALTERNATIVE 3D PREVIEWS
APARTMENT 02 TOTAL AREA 59.50 m 2 BEDROOM x 1 KITCHEN x 1 BATHROOM x 1 BALCONY x 1 BALCONY VIEW
APARTMENT 02 ALTERNATIVE 3D PREVIEWS
APARTMENT 03 TOTAL AREA 122.40 m 2 BEDROOMS x 3 KITCHEN x 1 TOILET x 1 BATHROOMS x 2 BALCONY x 2 BALCONY VIEWS
APARTMENT 03 ALTERNATIVE 3D PREVIEWS
APARTMENT 04 TOTAL AREA 66.50 m 2 BEDROOMS x 2 KITCHEN x 1 BATHROOM x 1 TOILET x 1 BALCONY x 1 BALCONY VIEW
APARTMENT 04 ALTERNATIVE 3D PREVIEWS
APARTMENT 05 TOTAL AREA 84.30 m 2 BEDROOMS x 3 KITCHEN x 1 STORAGE ROOM x 1 BATHROOMS x 2 BALCONY x 1 BALCONY VIEWS
APARTMENT 05 ALTERNATIVE 3D PREVIEWS
APARTMENT 06 TOTAL AREA 42.70 m 2 BEDROOM x 1 KITCHEN x 1 BATHROOM x 1 BALCONY x 1 BALCONY VIEW
APARTMENT 06 ALTERNATIVE 3D PREVIEWS
PREVIEW 04
Recommend
More recommend