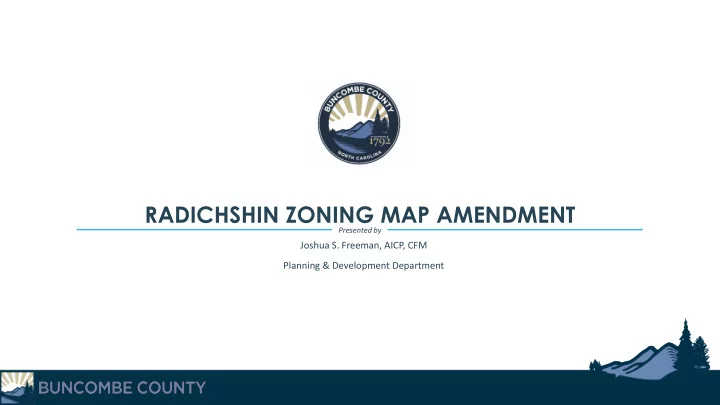

RADICHSHIN ZONING MAP AMENDMENT Presented by Joshua S. Freeman, AICP, CFM Planning & Development Department
Hearing Notification CASE NUMBER: ZPH2019-00027 Notice in AVL Citizen Times legal ad: 10/04 & 10/11/2019 Notice mailed to owners within 1,000 feet: 10/02/2019 Physical posting: 10/04/2019 Notice on BC Website: 10/02/2019 Board of Commissioners Hearing: 10/15/2019
Applicant Information Applicant: Peter Radichshin Owner: Freedom in Christ, Inc. Address(es): Unaddressed Property off Propst Road
Application History 6/17/2019: Planning Board considered original proposal, offered comments implying denial recommendation based upon nonconformance with Land Use Plan. Applicant withdrew and submitted a revised rezoning proposal. 7/1/2019: Meeting cancelled due to lack of quorum. 7/15/2019: Planning Board considered first, revised proposal, recommended denial in 5/1 vote based upon nonconformance with Land Use Plan. 8/19/2019: Planning Board considered second, revised rezoning proposal; a motion to recommend County Commissioners approve revised proposed map amendment failed to pass by a vote of 3 to 3. 10/152019: Board of Commissioners to consider revised rezoning
Property Information Subject parcel 4.9 acres in size One vacant Maximum Elevation: 2540’ above sea level Serviceable by public water, private septic
Rezoning Information Current Z Zoni ning ng: R-LD R Reside dential Propo posed Z d Zoni ning ng: R-3 R Reside dential
Rezoning Information EXISTING ZONING DISTRICT: PROPOSED ZONING DISTRICT: Residential Low Density (R-LD) Residential District (R-3). Low-Density Residential District (R-LD). The R-LD Low- The R-3 Residential District is primarily intended to provide Density Residential District is primarily intended to locations for a variety of residential development depending provide locations for low-density residential and related- upon the availability of public water and sewer services. Some type development in areas where topographic or other areas within the R-3 Residential District will have no public constraints preclude intense urban development. These water and sewer services available and will thus be suitable areas are not likely to have public water and sewer primarily for single-family residential units on individual lots services available, and the minimum required lot area will and mobile homes on individual lots. Other areas within the be one acre unless additional land area is required for district will have public water and/or sewer service available adequate sewage disposal. These are environmentally and will thus be suitable for higher density uses such as sensitive areas that are characterized by one or more of multifamily residential units, planned unit developments, and the following conditions: Steep slopes, fragile soils, or mobile home parks. The R-3 district also provides for various flooding. recreational, community service and educational uses that will complement the residential development.
Neighborhood Consistency In terms of land use types, single-family development would be consistent with neighborhood character of adjacent neighborhoods Multi-family / mixed use develloplment would be inconsistent with with neighborhood character Rezoning would reduce minimum lot size from 1 acre to 30,000 square feet for septic, or as low as 6,000 square feet for lots on public water & sewer Existing District: Proposed District: R-LD Residential R-1 Residential 6,000 SF (Public water/sewer) Minimum Lot Size 43,560 SF 30,000 SF (Septic system) Max dwelling units 2 10 per acre Setbacks 10/7/15 (Water/sewer) 10/10/20 (Front/Side/Rear) 20/10/10 (Septic) Max height 35 feet 35 feet
Red = Slopes greater than 25% NOTE: STEEP SLOPE REGULATIONS DO NOT APPLY BELOW 35% SLOPE
Land Use Plan Analysis Is not within reasonable proximity to a Staff: major transportation corridor Is not within reasonable proximity to sewer Proposed amendment would not be infrastructure detrimental to the owners, adjacent neighbors, Is within reasonable proximity to water infrastructure and surrounding community as it does adhere Is within an area of steep slope (25% +) to Buncombe County Comprehensive Land Use Is within an area of high elevation greater than 2,500 feet Plan Update Does contain high and moderate slope stability hazard areas Is outside a flood hazard area
Recommendations 7/15/2019: PB considered first, Staff Recommendation: The revised portion revised rezoning proposal, of property that is being requested to be recommended denial 5/1 based rezoned represents a small percentage upon nonconformance with Land (approximately 3%) of the overall subject parcel. The applicant has worked with Use Plan. Planning Staff to carefully consider an area that will meet their future campus needs 8/19/2019: PB considered second, while avoiding any areas of the property that are located within the steep slope and revised rezoning proposal, motion protected ridge overlays. Based on this recommending approval failed by effort, Staff recommends approval of the application. vote of 3 to 3.
Recommend
More recommend