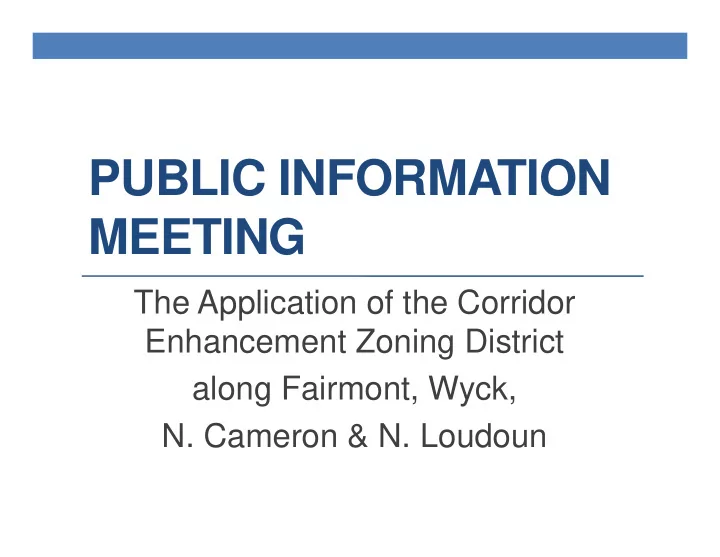

PUBLIC INFORMATION MEETING The Application of the Corridor Enhancement Zoning District along Fairmont, Wyck, N. Cameron & N. Loudoun
What is the Corridor Enhancement (CE) District? • This District was created to enhance and improve major tourist access routes into the City. • Goal: “…to protect & promote the aesthetic character and functionality of major tourist access corridors leading into the Historic Robinson Ice & Cold Storage (Zeropak) c. 1950's Winchester District” 530 North Cameron Street Source: Handley Regional Library Archives
What is Guided by the CE District? Building materials Site features such • • such as: as: Masonry • Sidewalks • Glass • Off-street parking • Metal • areas Architectural • Signage • features such as: Landscaping • Roof pitch • Mechanical unit • Broken wall planes • placement Façade • Lighting enhancements • Porches Fencing • •
Activities Requiring CE Approval New construction • Major exterior alterations/changes such • as: Door or window replacement/installation • Roof replacement or changes to roof features • Exterior cladding of the building • Mechanical unit replacement/installation • New/Alteration of Signage •
Activities Not Requiring CE Approval Interior alterations to a building or structure • involving no changes or expansion of the use General repair and maintenance of the • exterior of a structure as determined by the Planning Director Accessory residential buildings where no site • development plan is required
Comments & Concerns May 4, 2016 Public Information meeting • STANDARD- Installation of underground utilities if change in use of building requires more parking • GUIDELINES- Parking discouraged in front yard and corner side yards. More than 60’ of parking area between street and building • STANDARD- At least one building within maximum setback of 50’ • STANDARD- Chain Link fencing not in front or corner side yards • STANDARD- Banners & Pennants prohibited
Install underground utilities if change of building use requires more parking
ARTICLE 14.2 CORRIDOR ENHANCEMENT DISTRICTS §14.2-8.4(j) In addition to the provision for undergrounding of utilities in Section 18-22-1 of this Ordinance, any change of use which increases the parking requirement shall incorporate placement of distribution lines for electrical, telephone, cable television and any other services requiring wires or cables underground. The Administrator may waive, after petition by the property owner, this requirement for residential work when the administrator determines that such waiver is warranted because there are few if any utility poles on the project side of the street and a waiver will prevent the installation of additional utility poles. Such petition shall be made in the form prescribed by the Administrator and accompanied by the fee as per Article 23 of this Ordinance.
10 Parking in front and corner side yard discouraged. More than 60 feet of parking area discouraged between front of building and street
Maximum setback of least one building required to be no more than 50 feet except with approval of a CUP
Chain link fencing prohibited within front and corner side yards
Banners and Pennants prohibited
Martinsburg Pike (US Rte 11) in Frederick County just north of proposed N. Loudoun St CE District
Aerial View of Fairmont/ N Loudoun Between Wyck
725 N Loudoun St
725 N Loudoun St
536 N Cameron St
536 N Cameron St
Navigation to historic district Navigational services still direct motorists down Fairmont Ave to destinations within historic district
Timeline • Public Information Meeting #1- May 4 th • PC Meeting Resolution to Initiate CE Rezoning- May 17 th • PC Work session for CE Rezoning- June 7 th • PC Meeting- Public Hearing for CE Rezoning- June 21 st • Public Information Meeting #2- July 27 th • PC Meeting- Cont.- August 16 th • CC Work session for CE Rezoning- August 23rd • CC 1st reading for CE Rezoning- September 13 th • CC 2nd reading/public hearing for CE Rezoning- Sept 27 th
Discussion/Questions? Winchester Cold Storage plant and old Fairgrounds c. 1925 Source: Handley Regional Library Archives
Recommend
More recommend