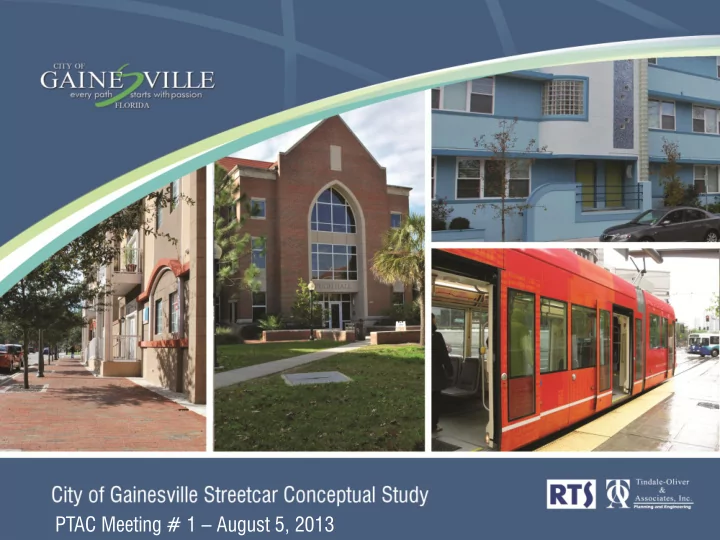

PTAC Meeting # 1 – August 5, 2013
Project Team
Project Team Joel Rey, P.E., AICP Principal In Charge Evan Johnson, AICP, LEED AP Co-Project Manager Michael English, AICP Ryan Suarez, AICP Project Manager Co-Project Manager Alan Danaher, P.E., PTOE, AICP, PTP Senior Advisor Michael English, AICP Senior Advisor Jason Haesler, P.E. Civil Engineering/Utilities Michael Chen Economic Development/ Real Estate Ginger Corless, AICP, CPRP Land Use/Urban Design
Project Scope/ Schedule
Project Goals Project Conceptualization Identification of Corridors 2-3 Options Engineering, Parking Transportation Land Use/Operational Characteristics 1 Preferred Economic Assessment Ridership/Technology Capital/Operating Costs
Project Schedule
Major Project Milestones • Identification of Initial Study Corridors • Completion of Initial Analysis / Identification of Preferred Corridor • Detailed Analysis of Preferred Corridor • Summary Report of Analysis / Next Steps • Presentation to City Commission
Study Area Context
Context Photos
Context Photos
Current Future Land Use
Current Zoning
Transit Planning Efforts
BRT Feasibility Study (2010) • Assessment of nine potential study corridors • Identified a preferred east/west alignment • Included capital & operating cost estimates
RTS Vision Plan • Identified potential premium services • Prioritized service implementation • Conceptual streetcar alignment • Nearly $500 million in capital expenditures
BRT AA Study • Detailed analysis of potential alternatives • Needed for Federal funding • Two east/west alternatives still under consideration
Other Planning Efforts
Innovation Square Framework • Urban employment district with focus on technology and research • Westward extension of Downtown • 3.7 Million sq.ft. projected
UF Master Plan 2005-2015 • Over 4.1 million sq.ft. of new space • Over 1.7 million sq.ft. of renovated space • Identified future building locations
Power District • Master planning effort 2008 & 2013 • Public realm / private development • Prioria Robotics
Other Developments and Improvements
SW 2 nd Avenue Improvements • Streetscape improvements include medians, sidewalks, and roundabouts
SW 6 th Street Improvements • Evolution to an urban boulevard • Streetscape improvements include medians, sidewalks, and roundabouts
Depot Park / Cade Museum • Major attractors for visitors • Proximity to RTS facility & Rosa Parks • Largest park in downtown area
RTS Operations and Maintenance • 140,000 sq.ft. • $33 million facility • Provides for expansion • Allows for potential redevelopment of
New Private Development • Significant new development in last 5-7 years • Students and professionals • New hotels/office
Next Steps Complete Case Study Research Complete Initial Screening/ Identify Preferred Option Present Findings at PTAC #2 - September 2013
Potential Routes
Questions for Consideration • What are the best ways to connect Rosa Parks, Downtown/Innovation Square, and UF Campus? • Which segments maximize economic development opportunities? • Which segments maximize ridership potential?
Route Concept1 • Text Here • 7.1 Miles • Archer Rd. / University Ave. • Connects to current RTS maintenance facility
Route Concept 2 • Text Here • 3.29 Miles • NW 13 th Street / University Ave. • Connects to existing RTS maintenance facility • UF Edge
Route Alternative 3 • Text Here • 3.73 Miles • 13 th / University Ave. • Connects to existing RTS maintenance facility • NE 3 rd Street / SW 4 th Ave.
Route Concept 4 – Preferred Vision • Text Here • 5.56 Miles • 7.22 Miles • Preferred Connection • Archer Rd. / University Ave. • Archer Connection
Fieldwork Additions • Text Here • SW 8 th Ave. / SW 5 th Ave. optional E/W Connections for easier access to/from UF • SW 12 th St. / SW 10 th optional N/S Connections
All Potential Routes • Text Here
Process to Identify Options • Input from PTAC • Fatal flaw engineering analysis • Land use analysis / major attractors • Parking transportation
Questions?
Recommend
More recommend