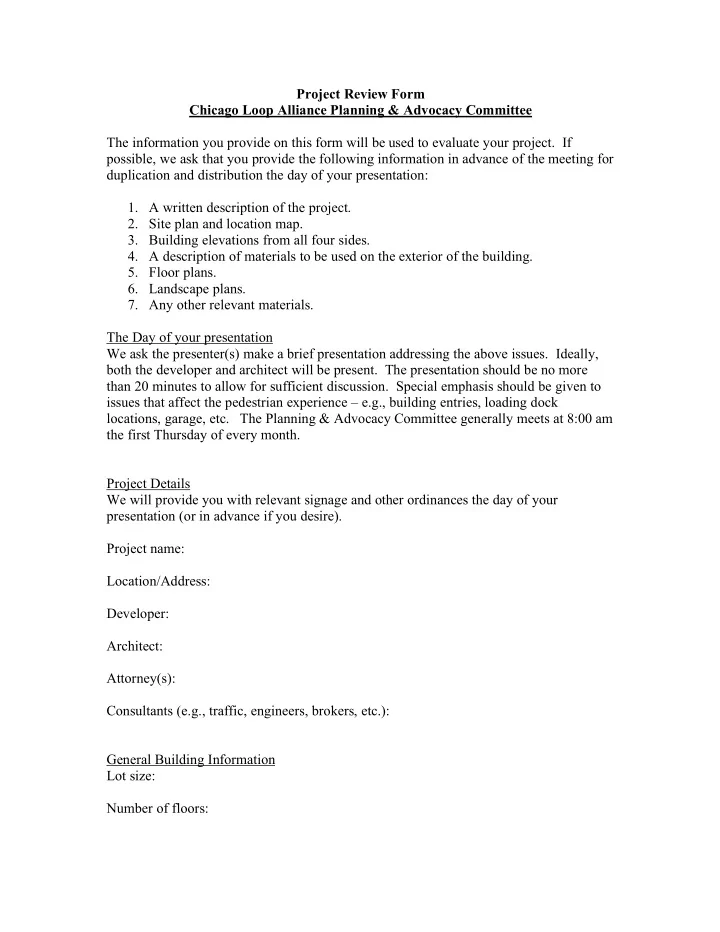

Project Review Form Chicago Loop Alliance Planning & Advocacy Committee The information you provide on this form will be used to evaluate your project. If possible, we ask that you provide the following information in advance of the meeting for duplication and distribution the day of your presentation: 1. A written description of the project. 2. Site plan and location map. 3. Building elevations from all four sides. 4. A description of materials to be used on the exterior of the building. 5. Floor plans. 6. Landscape plans. 7. Any other relevant materials. The Day of your presentation We ask the presenter(s) make a brief presentation addressing the above issues. Ideally, both the developer and architect will be present. The presentation should be no more than 20 minutes to allow for sufficient discussion. Special emphasis should be given to issues that affect the pedestrian experience – e.g., building entries, loading dock locations, garage, etc. The Planning & Advocacy Committee generally meets at 8:00 am the first Thursday of every month. Project Details We will provide you with relevant signage and other ordinances the day of your presentation (or in advance if you desire). Project name: Location/Address: Developer: Architect: Attorney(s): Consultants (e.g., traffic, engineers, brokers, etc.): General Building Information Lot size: Number of floors:
Average Floor Plate Size: FAR: Zoning designation: Parking (both accessory and non-accessory): Building Uses For each use (office, retail, residential, hotel, etc.), please provide square footage, percentage of s.f. leased, average rent per square foot and anchor tenants. If residential uses are included in the project, please provide information regarding the number of units, apartment or condominiums, number of one, two and three bedroom units in the project, the average square footage of these units as well as the dollar value of rents or sales per square foot expected (whichever is applicable). Building Design Describe in detail the type of material used on the exterior of the building: curtain wall, first floor, second floor, third floor and above. Set backs? If so, please describe location. Public amenities and open spaces? Have zoning bonuses been used to gain additional FAR? If yes, which bonuses were used and how many additional square feet were gained?
Describe the parking ingress/egress plan as well as loading and servicing of the building. Signage plan – describe placement location, material and any lighting being considered. Government Approvals Needed and anticipated Timeframe for receiving approvals: _____ Plan Commission _____ Lakefront Protection _____ Planned Development _____ Landmarks Commission _____ Zoning Board of Appeals Is public assistance (e.g., TIF) being requested? Timing (month/year) Ground Breaking: Construction start: Construction completion: Tenant opening dates:
Recommend
More recommend