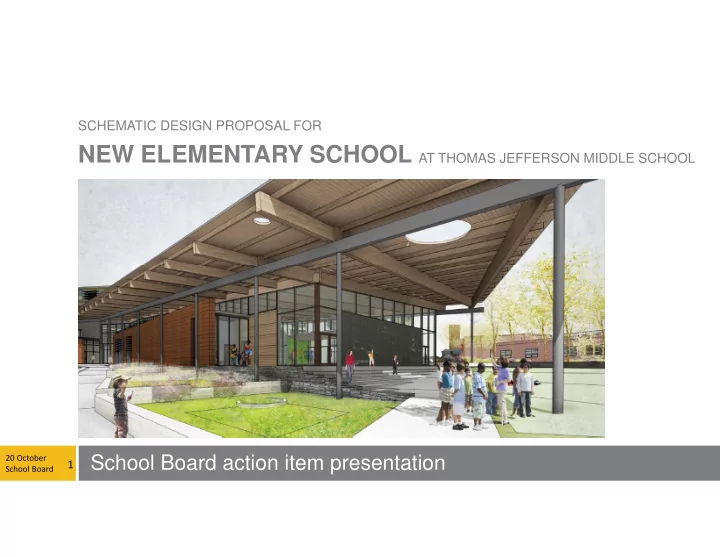

SCHEMATIC DESIGN PROPOSAL FOR NEW ELEMENTARY SCHOOL AT THOMAS JEFFERSON MIDDLE SCHOOL School Board action item presentation 20 October 1 School Board
Project Parameters for Exhibit A NEW ELEMENTARY SCHOOL AT THOMAS JEFFERSON MIDDLE SCHOOL 1. New Elementary School for the Henry Community 2. Support Strategic Plan Goal #4 – Provide Optimal Learning Environments 3. Address capacity by providing at least 725 seats 4. Open by start of school 2019 5. Multi ‐ story building in northwest corner of site 6. Structured parking 7. Project cost $59 million 20 October 2 School Board
Project Chronology | Timeline Exhibit B FY 2013 ‐ 2022 CIP identifies Kenmore site as the location of a new elementary school October 2012 FY 2015 ‐ 2024 CIP identifies Jefferson site as preferred location for a new elementary school June 2014 County Board appointed TJWG begins September 2014 TJWG issues Final Report and County Board decides “not now” to a new elementary at the Jefferson site January 2015 School Board appointed SAWG begins June 2015 SAWG issues Final Report including a preference to build a new elementary school for Henry at Jefferson November 2015 School and County Board approves Jefferson as the site for a new elementary school December 2015 School Board approves first three preferences of the SAWG March 2016 BLPC & PFRC input during Concept and Schematic Design phases April to September 2016 Use Permit submission November 2016 Use Permit approval March 2017 Estimated start of construction July 2017 School Opening September 2019 20 October 3 School Board
Space Program Summary Exhibit C Capacity Generating Classrooms 9,200 nsf 8 classrooms = 156.6 Pre K & Kindergarten: 10,325 nsf 10 classrooms = 233.3 First & Second Grades: 13,525 nsf 15 classrooms= 349.9 Third, Fourth & Fifth Grades: 9,080 nsf 2 classrooms = 12 Special Education + Specialty Programs: 6,155 nsf Guidance + Administration + Teacher Support: 6,305 nsf Art + Music: 4,340 nsf Library: 5,390 nsf Food Services: 9,110 nsf Physical Education: 73,430 nsf Net Square Footage: 37,449 sf Support, Structure & Circulation: 110,879 gsf Total capacity: 751.9 Gross Square Footage: Calculated capacity: 752 | Gross SF per student: 147 gsf 20 October 4 School Board
Exhibit D Overall existing site plan Overall proposed site plan Site plans 20 October 5 School Board
Exhibit E Lower level Upper level 112 spots 112 spots 112 + 112 + 11 surface = 235 (not counting +/- 24 street spots on school side of SOG) Parking levels 20 October 6 School Board
Exhibit F First floor plan 20 October 7 School Board
Exhibit G Second floor Third floor Second & third floor plans 20 October 8 School Board
Exhibit H Fourth floor Roof Fourth floor plan & roof plan 20 October 9 School Board
Available Funding Estimated Cost 1 Exhibit J ($ Millions) ($ Millions) Construction Costs $46.35 $40.30 Major Construction Bonds $0.80 Owner (Soft) Costs $12.65 Other 1 $41.10 Subtotal Total Project Costs $59.00 Proposed Alternatives 2 County/School Board Joint Fund $8.95 • Photovoltaic (PV) Panel System $2.48 • APS Funding $8.95 • TJMS Stair and Façade Modifications $0.10 • County Funding • TJMS Canopy and Window Enhancements $0.15 Subtotal Joint Fund $17.90 Park at Corner of S. Old Glebe Rd. and S. 2 nd St • $0.18 $59.00 Grand Total Funding Available Notes: Notes: 1. Furniture and equipment that cannot be bond funded. 1. Based on two independent professional cost estimates. 2. Possible scope additions pending outcomes of future cost estimates. Schematic cost information 20 October 10 School Board
Perspective view of west elevation 20 October 11 School Board
Perspective view of entry 20 October 12 School Board
Perspective view of northwest elevation 20 October 13 School Board
Perspective view of southeast to theater 20 October 14 School Board
Perspective view of gym southwest 20 October 15 School Board
Perspective view of south elevation 20 October 16 School Board
Perspective view of gym southeast 20 October 17 School Board
Perspective view of south elevation 20 October 18 School Board
Perspective view of gym east 20 October 19 School Board
Perspective view of interior gym east 20 October 20 School Board
Perspective view of east elevation 20 October 21 School Board
Perspective view of northwest elevation 20 October 22 School Board
Perspective view of northwest elevation 20 October 23 School Board
Perspective view of pedestrian plaza 20 October 24 School Board
SCHEMATIC DESIGN PROPOSAL FOR NEW ELEMENTARY SCHOOL AT THOMAS JEFFERSON MIDDLE SCHOOL School Board action item presentation 20 October 25 School Board
Recommend
More recommend