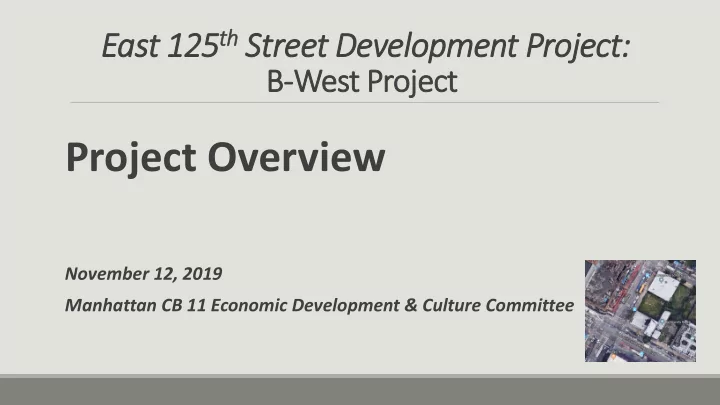

th Street Development Project: East 125 th B-West Project Project Overview November 12, 2019 Manhattan CB 11 Economic Development & Culture Committee
th Street Development Project: East 125 th B-West Project Agenda: Developer Team Program Summary and Residential Affordability Mix Architectural Presentation Timing Community Involvement
th Street Development Project: East 125 th B-West Project DEVELOPER TEAM: Bridges Development Group El Barrio Operation Fightback Hope Community Development Monadnock Construction & Development Richman Development Group
th Street Development Project: East 125 th B-West Project PROGRAM SUMMARY: Project Use: Approx. Square Feet / \Unit Count: Residential 365,600 GSF/ 404 units Commercial/ Retail 58,000 GSF Local Retail 5,000 GSF Cultural/ Community Facility 5,600 GSF (planned for local dance studio) Parking 24,000 GSF/ 121 spaces (40 for retail) Public Open Space 10,000 SF Mechanical 6,000 GSF
th Street Development Project: East 125 th B-West Project AFFORDABILITY MIX: *27 of the 80% AMI units will be Formerly Homeless units referred by HPD with 80% AMI or greater rent vouchers **plus two super units Units: 37% of AMI 49 47% of AMI 52 80% of AMI 101* 130% of AMI 66 145% of AMI 27 Market 107 TOTAL 402**
th Street Development Project: East 125 th B-West Project ARCHITECTURAL PRESENTATION: Rendered Ground Floor, Cellar and 2 nd Floor Plans Typical Floor Plans (3 rd , 4 th + floors) Rendering (looking at Third Avenue at E 125 th Street) HPD BLDS Submission and Elevation Drawings (separate attachments)
PARCEL B-WEST GROUND FLOOR PLAN
PARCEL B-WEST CELLAR PLAN
PARCEL B-WEST 2 ND FLOOR PLAN
B-WEST 3 RD FLOOR PLAN
B-WEST 4 TH + FLOORS (TYPCIAL)
B-WEST RENDERING
th Street Development Project: East 125 th B-West Project Overall Timing (as of November 2019) Openings: Food Bazaar- Summer 2021 Groove With Me- Summer / Fall 2021 Other retail- Fall 2021 Residential (first 5 floors)- Summer 2021
th Street Development Project: East 125 th B-West Project Community Involvement “Open –Door” Approach East 125 th Street Development Task Force - Regular Meetings Local Hiring during Construction Retail/Permanent Hiring Local Retail
- ADDITIONAL SLIDES - - DRAFT -
th Street Development Project: East 125 th B-West Project Hiring: We are working with Council Member Ayala’s office and others while implementing local hiring efforts during construction We will enter a MWBE Utilization Plan with NYCEDC and in cooperation with the E. 125 th Street Development Task Force with a commitment to diverse business participation during construction, which will overlap with HPD’s MWBE Build -Up Program There is a Local Hiring Plan, in cooperation with the E. 125 th Street Development Task Force, that provides mechanisms to encourage neighborhood resident/local hiring during post- construction; also works with NYCEDC’s HireNYC Plan Post-construction jobs will be at or above living wage
B-WEST CELLAR PLAN
B-WEST GROUND FLOOR PLAN
B-WEST 2 ND FLOOR PLAN
Recommend
More recommend