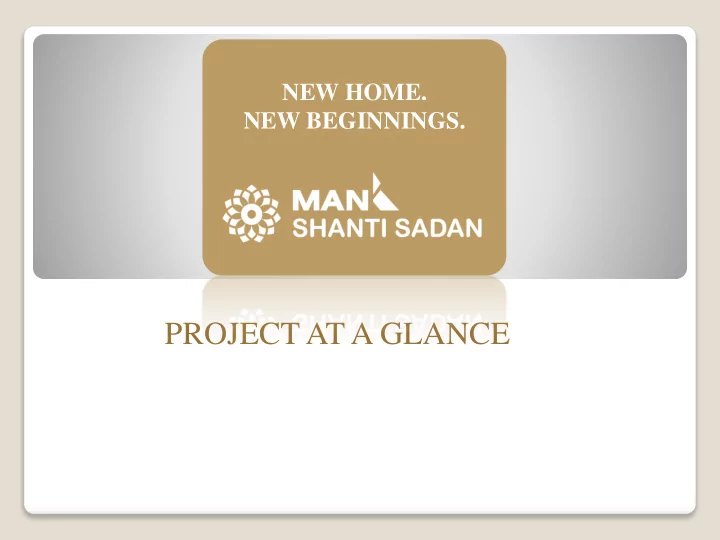

NEW HOME. NEW BEGINNINGS. PROJECT AT A GLANCE
About Man Group • The MAN GROUP is 48 year old diversified group established in 1970. • Present clientele in varied geographies like USA, UK and UAE. • Man Industries (I) Ltd is a Man group ’ s flagship Company. • One of India ’ s largest Saw pipe manufacturers, Large diameter Line Pipes. • Caters to Gas, Crude Oil, Petrochemical Products and Potable Water industries. • Man Industries (I) Ltd. is listed on BSE, NSE. • GDRs of the Company are listed with NASDAQ Dubai Limited & FCCBs are listed at Singapore Stock Exchange (SGX).
About Group Promoters Chairman: Ramesh Chandra Mansukhani • The promoter & Chairman of the company. • A post graduate in Economics and also holds a degree in law (LLB). • Career spanning 39 years with expertise in manufacturing. • Expanded business in several countries like UK, UAE and US besides India. • Very active in welfare activities and dutiful of his social obligations. Executive Director: Nikhil Mansukhani • An engineering and management graduate from King’s College UK. • He made his foray into Real Estate development by developing residential space in Bandra(W), Commercial Property in Vile Parle(W) etc. • Besides, he is also developing primarily residential property in Dahisar Mira Road, Residential project at Thane and another mix use property in Nerul. • He spearheads business development, land acquisition, designing, liasioning and manages Day to day affairs of group realty interests.
About Man Realty Ltd. • M/s. Man Realty Limited is a 100% Subsidiary of Man Industries (I) Limited. • Focus on Real Estate and Construction Sector. • Current project of the company is to create IT park and IT Township along with world class infrastructure and other essential amenities. • Office: 101, Man House, opposite Pawan Hans, S. V. Road, Vile Parle (W), Mumbai.
Bandra west as a location. • Bandra west has transformed, from a locality with old architectural buildings to become one of the most popular suburbs of the city. • It has emerged as an attractive destination for lifestyle homes, from an investment perspective. • This suburb is home to several film personalities • The ‘queen of the suburbs’ as Bandra is often called, is a sought-after destination by non-resident Indians (NRIs) and is a hub for the fashion industry. • It has a mix of old and new, where Portuguese architecture and old churches sit alongside large, trendy residences.
Introducing SHANTI SADAN At Bandra West
Location Map. LINKING YOU TO BANDRA ➢ Domestic airport-20min ➢ International airport-30min ➢ Sealink-15min ➢ Western Express Highway- 10min ➢ BKC-15min ➢ Taj and The Hyatt-15min
Building Elevation Day View Night View Actual Image Actual Image
City Night View from Shanti Sadan Actual Image
Overview. SPACES DESIGNED FOR COMFORT AND LUXURY • Shanti Sadan comprises spacious 3, 4 BHK Penthouse & 5 BHK apartments that start at 1109 sq-ft carpet area. • Each apartment is designed to encapsulate aesthetics, comfort and function, without compromising on any one. • Amenities surrounding the building are created to offer an all-round living experience right at your doorstep. • It also abounds with features designed to make living here a smooth, secure and hassle-free experience. MAHARERA REGN. NO. : P51800008793 Available at : maharera.mahaonline.gov.in
Exclusive Amenities.
Actual Image Landscape Garden – Top View
Actual Image Landscape Garden – Back Side View
Actual Image Landscape Garden – Front Side View
Actual Image Automated Basement Parking
Actual Image Actual Image AC Lobby
Actual Image AC Gymnasium
Actual Image Lift
Other Amenities : 3 Tier Security Systems Driver waiting Area Access Card Entry Servant Toilet
Penthouse Dimensions Layout (Lower Floor). Carpet Configuration Area (Sq. Ft) Penthouse 2756
Penthouse IsoView Carpet Configuration Area (Sq. Ft) Penthouse 2756
Penthouse Layout (Upper Floor) Carpet Configuration Area (Sq. Ft) Penthouse 2756
Penthouse Actual View
Actual Image
Actual Image
Actual Image
Actual Image
15 TH FLOOR-Typical Floor Plan Carpet Configuration Area (Sq. Ft) 3 BHK- 1501 1402 3 BHK- 1502 1405
8 TH FLOOR-Typical Floor Plan Carpet Configuration Area (Sq. Ft) 3 BHK- 801 1109 3 BHK- 802 1270
3BHK Unit Plan- 8 TH FLOOR (801) Carpet Configuration Area (Sq. Ft) 3 BHK- 801 1109
Certification Occupancy Certificate RERA Certificate
Ongoing Projects
THANK YOU
Recommend
More recommend