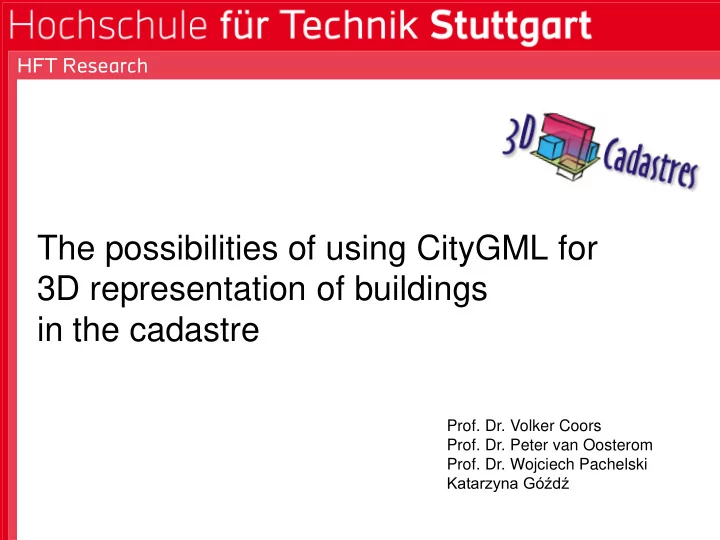

HFT Research The possibilities of using CityGML for 3D representation of buildings in the cadastre Prof. Dr. Volker Coors Prof. Dr. Peter van Oosterom Prof. Dr. Wojciech Pachelski Katarzyna Góźdź
HFT Research Content Introduction Cadastral registration in Poland Conceptual integration of the LADM and CityGML Case studies Conclusion \ 2
Introduction Motivation Development of 3D multipurpose cadastral system, based on International Standards. 3D Multipurpose Cadastral System Land Value Land Tenure Land Use Land Rights Planning Control Valuation, Taxation Legal Means Environmental Means Fiscal Means Collateral and Tax Basis Social Stability Land Development Financial Services Economic Growth Resource Management Public Services Efficient Land Markets Environmental Sustainability (Enemark, 2004) 3
Introduction ISO 19152 Scope Standardisation of the legal world content (real estates with RRR) a reference covering basic information-related components of Land Administration abstract, conceptual schema related to: (1) parties, (2) basic administrative units, rights, responsibilities and restrictions, (3) spatial units, (4) spatial sources and spatial representations terminology enabling communication basis for national, and regional profiles 4
Introduction CityGML Overview Standardisation of the physical world content (buildings, tunnels, bridges, ...) gespatial information model for 3D urban landscapes data exchange format modular structure five consecutive Levels of Detail (LOD 0-4) based on GML 3.1.1 extandable Multipurpose Model 5
Introduction Research question Legal world Physical world (real estates with RRR) (buildings, tunnels, etc.) standardization standardization ISO 19152 OGC CityGML ??? INTEGRATION How to provide relations between spatial objects from legal and physical world? 6
Cadastral registration in Poland Registration of buildings: the case of Poland Three types of real estates: 1. land real estate 2. building real estate 3. apartment real estate Two cadastral registration cases for buildings: 1. building as an element of land parcel (with the same legal status) 2. building as a separate real estate (legal costruct accessible only for buildings located on lands belonging to governmental entities) Other aspects of Polish cadastre: - multipurpose (a variety of information about physical features of buildings, detailed geometry = distinction of building parts) - 2D (serious complications with providing information about the legal status of properties in case of 3D complex situations) 7
Cadastral registration in Poland Polish LADM profile - Spatial Package ‘ extension ’ Proposed types of cadastral objects: PROPOSAL 1. land parcels (unrestricted and restricted) (not implemented yet) 2. legal spaces of buildings 3. apartments 4. joint facilities within buildings 5. 3D parcels VersionedObject «featureType» 6. legal spaces of utility networks \ Spatial Unit::LA_SpatialUnit «FeatureType» «featureType» «featureType» «featureType» PL_CadastralParcel PL_3DParcel Spatial Unit:: Spatial Unit:: LA_LegalSpaceBuildingUnit LA_LegalSpaceUtilityNetwork «featureType» «featureType» «featureType» «FeatureType» «featureType» «featureType» PL_UnrestrictedParcel PL_RestrictedParcel PL_LegalSpaceBuilding PL_JointFacilityWithinBuilding PL_Apartment PL_LegalSpaceUtilityNetwork 8
Conceptual integration of the LADM and CityGML CityGML ADE for land administration purposes Assumption: Spatial Objects are elements of the City. Support of the LA pattern : ‘ Object - Right - Subject ’ Concentration on links between legal spaces occupied by buildings and their physical counterparts. Distinguishing three types of relationship concerning buildings: - PL_Building - PL_LegalSpaceBuilding - PL_Building - PL_CadastralParcel - PL_BuildingPart - PL_3DParcel 9
Conceptual integration of the LADM and CityGML class LADM_CityGML VersionedObject VersionedObject AbstractFeature «DataType» 1..* +externalReference Core::ExternalReference «featureType» «featureType» «FeatureType» +rrr Administrative::LA_RRR Spatial Unit::LA_SpatialUnit Core::_CityObject A + informationSystem: URI [0..1] * + extAddressID: ExtAddress [0..*] +rrr 0..* +unit + area: LA_AreaValue [0..*] + dimension: LA_DimensionType [0..1] VersionedObject + label: CharacterString [0..1] +baunit +su «featureType» + referencePoint: GM_Point [0..1] +externalObject Administrative::LA_BAUnit 0..* 0..* + suID: Oid «FeatureType» «Union» + surfaceRelation: LA_SurfaceRelationType Core::_Site Core::ExternalObjectReference [0..1] +baunit 1..* +party 0..1 + volume: LA_VolumeValue [0..*] + name: CharacterString VersionedObject + uri: URI 0..* «featureType» Party::LA_Party +party «FeatureType» Building::AbstractBuilding +absBu1 0..* GM_Primitive + class: Code [0..1] «type» + function: Code [0..*] * Geometric primitive:: 0..1 +cadParcel 0..* + usage: Code [0..*] GM_Solid + yearOfConstruction: Date [0..1] «FeatureType» «featureType» +3DParcel1 +absBu2 0..* + yearOfDemolition: Date [0..1] PL_CadastralParcel PL_3DParcel + storeysAboveGround: Integer [0..1] 0..* +absBu3 + storeysBelowGround: Integer [0..1] + cadastralParcelId: CharacterString GM_MultiPrimitive + 3DParcelId: CharacterString «featureType» + accuracyOfAreaRepresentation: + type: PL_3DParcelType «type» 1..* Spatial Unit::LA_LegalSpaceBuildingUnit * PL_AccuracyOfArea + landBookNumber: CharacterString 0..1 Geometric aggregates:: + additionalInformation: CharacterString + surfaceRelation: LA_SurfaceRelation + extPhysicalBuildingUnitID: * GM_MultiSurface [0..1] «voidable» ExtPhysicalBuildingUnit [0..1] * * «voidable» + type: LA_BuildingUnitType [0..1] + validFrom: Date 0..1 + validFrom: Date + validTo: Date + validTo: Date «FeatureType» «FeatureType» + landBookNumber: CharacterString Building::Building +3DParcel2 Building::BuildingPart 0..* «featureType» +legalBu2 PL_LegalSpaceBuilding 0..* «ADEElement» 1..* + buildingId: CharacterString «ADEElement» PL_BuildingPart +parcel1 + buildingType: PL_BuildingType PL_Building + buildingStatus: PL_BuildingStatus «featureType» «featureType» + numberOfApartments: Integer + yearOfRedevelopment: PL_UnrestrictedParcel PL_RestrictedParcel + /totalSpaceOfLivingSpaceOfApartments: Area Date [0..1] * [0..1] + materialOfWalls: +parcel2 1..* «FeatureType» + additionalInformation: CharacterString [0..1] PL_WallMaterialType * +legalBu1 Building:: + numberOfRooms: Integer «voidable» AbstractBoundarySurface 0..* [0..1] + landBookNumber: CharacterString «FeatureType» + builtUpArea: Area Legend Building:: OuterFloorSurface LADM classes Classes representing legal objects CityGML classes «FeatureType» «FeatureType» «FeatureType» «FeatureType» «FeatureType» Classes representing physical objects Building:: Building:: Building:: Building:: Building:: RoofSurface WallSurface GroundSurface OuterCeilingSurface ClosureSurface 10
Conceptual integration of the LADM and CityGML First remarks: CityGML does not include information about entities and rights. The semantic representation for land administration within CityGML is advisable. CityGML 3.0 work package – Land Administration 11
Case studies Case study 1: Detached house on land parcel The same owner both a building and two parcels on which it is located. Building is only the element of the legal space of a parcel. 3D cadastral representation supports spatial planning, taxation, national statistics, etc. (not legal issues). Building part 1 Unrestricted parcel 1 Phys. building 1 Building part 2 Unrestricted parcel 2 Building part 3 12
Case studies Case study 1: Proposed solution 2D footprints from cadastral map 3D representation of building 13
Case studies Case study 1: Proposed solution <cityObjectMember> <PL_ UnrestrictedParcel gml id=„PL_UrestrictedParcel_1”> <suID> <Oid> <localId>A53622C6-409E-4AEF-BA12-4A7E-D0F37AA9C3B3</localId> <namespace>EGiB</namespace> </Oid> </suID> <area uom=„ha”>0.0338</ area> <cadastralID>146509_8.0706.35<cadastralID> (…) <site xlink:type=„simple” xlink:href=„PL_Building_1”/> </PL_UnrestrictedParcel> … <bldg: Building gml:id=„PL_Building_1"> <bldg:storeysAboveGround>3</bldg:storeysAboveGround> <bldg:storeysBelowGround>0</bldg:storeysBelowGround> <yearOfConstruction>2005</yearOfConstruction> <bldg:consistsOfBuildingPart> <bldg:BuildingPart gml:id="146509_8.0706.34.1"> <bldg:boundedBy> <bldg:RoofSurface gml:id="UUID_8f6c502c-e334-4145c38aab46"> <bldg:lod2MultiSurface> <gml:MultiSurface srsName="EPSG:2178" srsDimension="3"> <gml:surfaceMember> <gml:Polygon> (…) 14
Recommend
More recommend