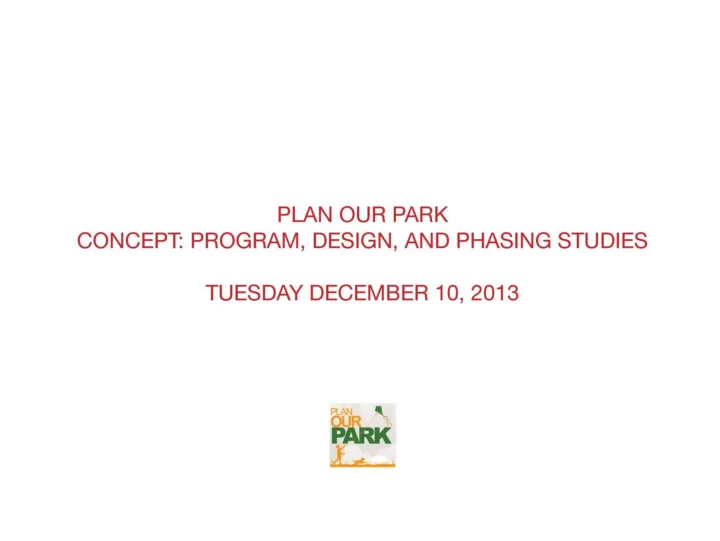

MISSION STATEMENT Our mission is to work with private and public partners to create a signature urban park in our vibrant downtown for the economic benefit and quality of life enhancement of our downtown district, larger Harrisonburg community, and central Shenandoah Valley region. PLAN OUR PARK Advisory Committee PLAN OUR PARK COMMITTEE Scott Biller Hugo Kohl Erin Bishop Joyce Krech Brenda Black Aaron Ludwig Mary Ann Alger Tom Brubaker John Marr Ted Byrd John Mather Meegan Carr Keith May Eddie Bumbaugh Ron Carrier Ragan McManus Suzi Carter Jim/John Monger Clay Clark Stacy Nowell Paul Cline Brian Odell Melissa Fisher Ann Marie Coe George Pace Phyllis Coulter Sandra Quigg Jane Cox Eric Reese Lee Foerster Tripp Denton Danny Rohrer Gene Diener Marshall Ross David Driver Josie Showalter Thabo Fisher Hannah Smith Bibb Frazier Mike Garber Giles Stone Paul Gladd Ken Surber Greg Godsey Frank Tamberrino Barry Kelley Jeff Hill Steve Turner Revlan Hill Daniel Uribe Louise Hostetter Christina von Rotz Brunk Andy Huggins Michael Wong David Miller Hunter Woodard Jeremiah Jenkins Jay Monger Andy Perrine Henry Way
PLAN OUR PARK DESIGN TEAM MATT ROBERTSON, THE STRATFORD COMPANIES ARTHUR BARTENSTEIN , ABL LANDSCAPE ARCHITECTURE KEN SMITH, WORKSHOP: KEN SMITH LANDSCAPE ARCHITECT LIONEL LYNCH, H R & A ECONOMIC ADVISORS HUNTER YOUNG, CIVIL ENGINEERING KATHY FRAZIER, FRAZIER ASSOCIATES
?
FOCUS GROUP FINDINGS: WHAT DOES THE PUBLIC WANT? Greenspace | Shade | Native Plantings: 14 GROUPS Venue | Event Space: 13 GROUPS Greenway | Ped | Bike | Accesibility: 12 GROUPS Visibility Of Blacks Run: 11 GROUPS Water Feature: 11 GROUPS Farmer ’ s Market: 10 GROUPS Parking: 9 GROUPS Children | Play Space: 9 GROUPS Bathrooms: 9 GROUPS Flexibility | Multi-Use: 8 GROUPS Community | Social | Culture: 8 GROUPS Historic Preservation: 8 GROUPS
PARK CONCEPTS PARK PROGRAMS PARK DESIGN IDEAS PARK PHASING AND COSTS
EXPANDED FARMERS MARKET BATHROOMS + KITCHEN + STORAGE GREAT LAWN MARKET PLAZA RAIN GARDEN CITY PROMENADE PARK ARBORETUM PLAYGROUND PICNICKING CHILDREN ’ S ART GARDEN WATER FEATURE ART INSTALLATIONS FLEXIBLE PERFORMANCE SPACE
EXPANDED FARMERS MARKET BATHROOMS + KITCHEN + STORAGE GREAT LAWN MARKET PLAZA RAIN GARDEN CITY PROMENADE PARK ARBORETUM PLAYGROUND PICNICKING CHILDREN ’ S ART GARDEN WATER FEATURE ART INSTALLATIONS FLEXIBLE PERFORMANCE SPACE
PARK COSTS PHASE ONE: MEI LAND ACQUISITION MARKET PAVILION WITH KITCHEN AND BATHROOMS MARKET SQUARE WITH DISTINCTIVE PAVING PROMENADE $2.0-3.0M PHASE TWO: LAND OPTIONS LAND ACQUISITION GREEN PARK DEVELOPMENT DISTINCTIVE CHILDREN ’ S PLAY AND WATER SPACE PICNICKING ARTS SPACE $5.0M PHASE THREE: GREAT LAWN RAIN GARDEN PERFORMANCE SPACE $2.0-3.0M $9.0-11.0M TOTAL ALL PHASES
Requests for City Council -Adopt a Multi-Phased Approach to the Park Process -Immediately Begin Public/Private Partnership for the Design and Construction of Phase 1 -Purchase Two Parcels of Property on Liberty Street -Coordinate with Final Site Plan and Construction of New City Hall -Establish Longterm Public/Private Partnership -Take Responsibility for Real Estate Options
Recommend
More recommend