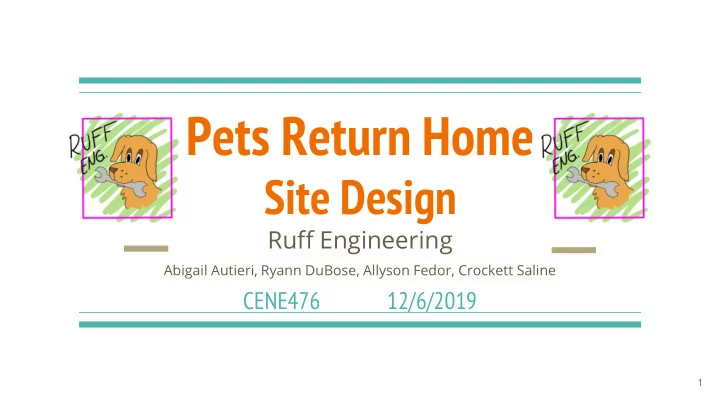

Pets Return Home Site Design Ruff Engineering Abigail Autieri, Ryann DuBose, Allyson Fedor, Crockett Saline CENE476 12/6/2019 1
Purpose Client CREATE: ● Mark Happe: Co-founder ● Site design for expandition of the ● Pets Return Home kennel space ● Drainage plan for sanitary sewer runoff Figure 1: Pets Return Home logo 2 Photo credit: Pets Return Home [1]
Location Project Location NTS N 4555 N. Peyton Place City: Clarkdale County: Yavapai County State: Arizona Clarkdale N Cottonwood 3
Project Site 60 ft N N NTS Figure 4: Highlighted region depicts Figure 5:Pre-existing structures and project site within property boundaries. available space for development. Photo Credit: Google Maps [3] Photo Credit: Google Maps [3] 4
Existing Conditions Figure 6: North Kennels Facing NE. Figure 8: Proposed Run Space South Photo Credit: C. Saline Side Facing SW Photo Credit: C. Saline Figure 7: South Kennels Facing SE. Photo Credit: C. Saline 5
Task 1: Zoning Due Diligence 1.1 Zoning Due Diligence Adhering to zoning ordinances ● 1.2 Arizona 811 Locate underground lines on site ● Identify structures within site ● boundaries Figure 9: Whiskey photobombed by Gorgon Photo Credit: Allyson Fedor 6
Task 2: Surveying 2.1 Survey Collection of survey data ● 2.2 Topographic Map Created using the survey data ● gathered Figure 10: Blue from the Pets Return Home Sanctuary. 7 Photo Credit: Allyson Fedor
Task 3: Field Investigation 3.1 Sampling Plan 3.2 Safety Plan 3.3 Geotechnical Sampling 3.4 Infiltration Testing 3.5 Existing Slab Analysis Composition ● Placement ● Figure 11: Soil sample collecting. Photo Credit: Photodune [4] Dimensions 8 ●
Task 4: Hydrology 4.1 Previous Studies 4.3.3 Weighted Curve Number Determination 4.2 Basin Delineation 4.3.4 Sub-Basin Storage 4.2.1 Major Basin Delineation 4.4 Hydrograph Development 4.2.2 Sub-Basin Delineation 4.5 Storm Event Runoff Determination 4.3 Sub-Basin Variables 4.5.1 Existing 4.3.1 Time of Concentration 4.5.2 Proposed 4.3.2 Flow Routing 9
Task 5: Hydraulics 5.1 Previous Studies 5.2 Proposed Channel Hydraulic Analysis Capacity of the proposed channel ● Flow rate of the drainage ● Figure 12: Blue from the Pets Return Home Sanctuary. Photo Credit: Abigail Autieri 10
Task 6: Geotechnical Analysis 6.1 Previous Studies 6.2 Laboratory Testing ● Field moisture contents (ASTM D2216) In-situ soil density (ASTM D2937) ● Remolded swell potential (ARIZ 249) ● ● Compression (modified ASTM D2435) ● Liquid limit and plasticity index (ASTM D4318) Figure 13: Assorted geotechnical lab ● Compressive strength test of rock sample (ASTM D698) equipment. Photo Credit: Exporters India [5] 11
Task 7: Site Design 7.1 Develop Alternatives 7.2 Decision Matrix 7.3 Drainage Plan 7.3.1 Grading 7.3.2 Cut/Fill 7.4 Construction Drawings 7.5 Cost Estimate Figure 14: Ally with Blue 12 Photo Credit: Ryann DuBose
Task 8: Impacts 8.1 Environmental Impacts 8.2 Economic Impacts 8.3 Social Impacts 8.3.1 Aesthetics 8.3.2 Quality of life Figure 15: Deuce (formally Gorgon) about to take a nap. 13 Photo Credit: Allyson Fedor
Task 9: Deliverables 9.3 90% Submittal 9.1 30% Submittal 9.1.1 Report 9.3.1 Report 9.1.2 Presentation 9.3.2 Presentation 9.3.3 Website 9.2 60% Submittal 9.2.1 Report 9.4 Final Submittal 9.2.2 Presentation 9.4.1 Final Report 9.4.2 Construction Documents 9.4.3 Final Presentation Figure 16: Deuce 9.4.4 Final Website Photo Credit: Ryann DuBose 14
Task 10: Project Management 10.1 Meetings 10.1.1 Grading Instructor 10.1.2 Technical Advisor 10.1.3 Client 10.1.4 Team 10.2 Schedule/Resource Management Figure 17: Ryann playing with the dogs of Pets Return Home. Photo Credit: Ally Fedor 15
Exclusions Floodplain Mapping ● Structural Engineering ● Construction ● Figure 18: Blue sitting on Deuce’s face. 16 Photo Credit: PRH Instagram
17
Staffing Plan 18
Cost of Services 19
References [1] Pets return home (2019). Pet Return Home logo. [image] Available at: https://www.petsreturnhome.org/ [Accessed 9 Oct. 2019]. [2] "Yavapai Silent Witness= Home", Yavapaisw.com . [Online]. Available: http://yavapaisw.com/. [Accessed: 24- Sep- 2019]. [3] Google. “ 4555 N. Peyton Place in Clarkdale, Arizona ” [Online]. Available: https://goo.gl/maps/oGF4dUhMb2ud5J6s8. [Accessed: October 6, 2019]. [4] Soil Sample Collection. (2019). [image] Available at: https://photodune.net/item/soil-sampling-agronomist-taking-sample-with-soil- probe-sampler/23274857 [Accessed 7 Oct. 2019]. [5] “CIVIL ENGINEERING LABS Manufacturer in Kerala India by V -Tech Instrumentation (India) Private Limited: ID - 2973718,” Exporters India . [Online]. Available: https://www.exportersindia.com/vtechinstrumentation/civil-engineering-labs- 2973718.htm. [Accessed: 03-Dec-2019]. 20
Questions? @petsreturnhome Figure 18: Dr Bero with Angel. 21 Photo Credit: Ryann DuBose
Recommend
More recommend